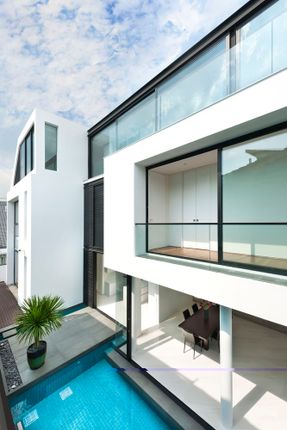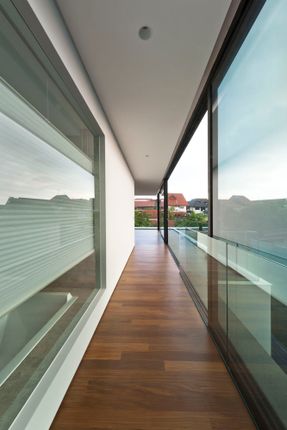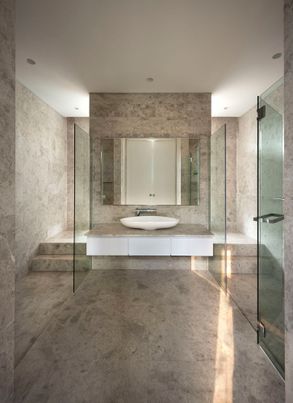23 Alnwick Road
AREA
4628.0 ft²
PROJECT YEAR
2011
PHOTOGRAPHS
Edward Hendricks
Text description provided by architect.
23 Alnwick Road is considered by Park + Associates Pte Ltd as a rare few project where the ‘the client’s character comes through in the form of a house’. The functions are encapsulated in boxes and arranged/stacked to create a larger mass.
Black and white is the predominant colour theme that runs evident throughout the house, with materials such as black-powder-coated aluminum and black mild-steel casting strong formal outlines along the plane of the boxes.
Most of the spaces are arranged in a linear manner to facilitate light and cross-ventilation; also the use of Low- emissivity glass.
The detailing of the black glass box atop the white concrete mass and interplay of light and spaces.
This is one of their 1st houses where Park + Associates are satisfied with both the internal spaces and the form, and also the way they tie in with each other.















