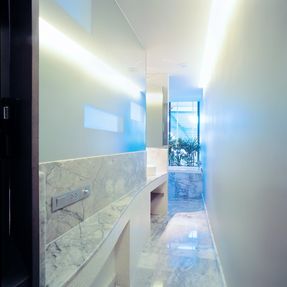
LIT Bangkok
YEAR
2011
LOCATION
Thailand
CATEGORY
Hotels
Text description provided by architect.
Being a stranger, out of place or being alienated, is a state of mind when one is away from home. It is neither a familiar place nor an everyday life environment that one is used to. Especially, in a city full of complexity; different nationalities, cultures, or even architecture, that might cause us that feeling.
LIT Bangkok is located in such a complex area of diversities and program contradictions, with 200 meters away from sky-train, a block away from art museum and shopping centers, the site is surrounded by shop houses, back-packer hotels, and also street vendors.
Designed by VaSLab Architecture, LIT Bangkok seeks to articulate architectural space that coexists with the ability to attract passersby but yet seclude itself away from its outer chaos as to enclose them again with warmth and comfort.
The L-shape of 79-room hotel consists of swimming pool, spa, fitness, steam room, restaurant & bar, and function room, altogether with the two-layer of green space, created to attract passersby.
The ground level access leads to the hotel’s reception with the inner view of sunken court, visually connected by full height glass lobby.
The court is enclosed by a fitness room, a steam, and a spa that sits below the elevated swimming pool.
While the front green steps take the users up to the plaza level hosted by the outdoor dining space then fluctuates into the indoor restaurant via a sculptural bridge.
The creation of these introverted spaces with a restricted sight to outside surroundings is inspired by the metaphor of a bride veil, “a detached façade”. This façade acts like a screen for the accommodation floors level 3 – 7, as to create the ability to concentrate more on the hotel’s inner sceneries; green plaza, sunken court, swimming pool, façade lighting, etc., than focusing on the surrounded areas of old shop houses.
The façade’s pattern design is made of a series of parallelogram aluminum composite module, laser-cut to create the variations of 4 different void sizes.
The overall façade composition represents the dynamic folding mask with patterned punctures that gives a various amount of light and different degrees of sight outside-in and inside-out.
Also influenced by a long fought history of the close-by Bangkok Art and Cultural Center – BACC (its site almost gave away to another department store),
LIT is destined to be perceived as another district’s artwork, where it convinces that the world of commercials may be dimmed and merged with the more of art & design realm.
Like a candle “lit” in the district, where art and comfort could well blend together, yet charming enough to attract the interests of any strangers in this small metropolis.





























