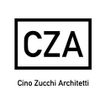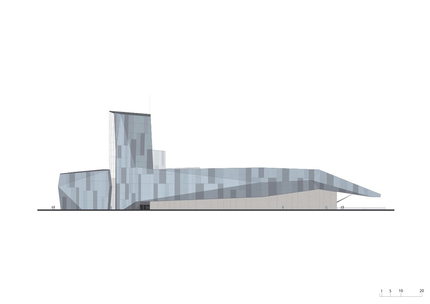
Salewa Headquarters
ARCHITECTS
Cino Zucchi Architetti and Park Associati
CATEGORY
Institutional buildings
PROJECT YEAR
2011
LOCATION
Italy
PHOTOGRAPHS
Cino Zucchi and Park Associati
MANUFACTURERS
Zumtobel, Guardian Glass, Kone, MARAZZI, Schüco
AREA
30595.0 m2
The new Salewa Headquarters, one of the most prominent manufacturers in Bolzano, is situated in an exceptional location adjacent to the Bolzano highway suggesting a “landscape” building, in formal dialog with the surrounding steep cliffs.
As well as housing new work spaces and an indoor climbing gym, the building aims to provide a space for interaction and communication between the company and its network of suppliers, partners and clients.
The new headquarters represents a point of convergence between different elements of everyday life: from physical, social and communicative dimensions to work styles and leisure.
The Salewa headquarter is formed by a series of multifaceted slabs and towers, including a 50 metre-high structure which when built will be the tallest building in the city.
The project combines an electro-coloured micro-perforated aluminium skin which protects the most exposed parts of the building with a large vertical glass covering.
The interplay between the thin sheet metal-like pillars and the delicate protective layers frame the façades and underline the contrast between the visible and invisible areas.
Situated in a particular geographic location, this complex represents a place of information exchange between the dense web of material and immaterial relations that constitute the life of a modern company.





























