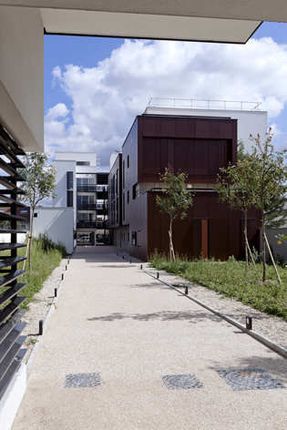ARCHITECTS
Gemaile RECHAK Architect
LOCATION
Bezons, france
CATEGORY
Houses
AREA
2550.0 m²
PROJECT YEAR
2011
PHOTOGRAPHS
Pierre-Yves Brunaud
Text description provided by architect.
Gemaile Rechak invites you to discover his spacious, open and distributed approach to architecture.
The links between the 32 apartments are visible on the outside, acting as both walkways and viewing galleries that connect the various facades between them.
Blocks, breathing spaces and loggias are set against each other as the space and materials combine in a reinvented symbiosis.
ISSUES AND URBAN CONTEXT
This social housing development is in line with the programme to renovate the banks of the Seine and revive rental supply under the French National Agency for Urban Regeneration’s (ANRU) Bezons “Tête de Pont” agreement, to undertake a project in this area of Bezons.
Located just minutes from the future tram station, the 32 apartments are spread over 3 buildings arranged into one lot in narrow strips (3 intersecting lots facing onto Rue de Pontoise and Rue Robert Branchard), in accordance with the existing typology as measured through a densification study.
The requalification of rue de Pontoise has once again focused our attention on the definition of public spaces, and the regrouping of lots reveals a new organisation of the city.
It is this densification which allows the urban shape to be modified without this change contradicting the morphological features which are anchored in the past.
The viewing gallery has been treated as an internal street, punctuated by alternating built spaces and landscaped spaces which respect the existing lot line.
SUSTAINABLE DEVELOPMENT AND EASE OF USE
The sustainable development approach ensured this development achieved Qualitel and Habitat & Environnement’s Profil A Very High Energy Performance (THPE) certification.
The use of insulating, sustainable and environmentally friendly materials, a collective gas heating system supplemented by solar energy to produce hot water, low energy lighting and a green roof are all technical choices made to limit costs and facilitate easy maintenance.
The apartments all enjoy double exposure and feature balconies or terraces. A hanging herb garden adds to the quality of the outdoor spaces.
ARCHITECTURAL THEME
- to work on the morphological features particular to the lots whilst preserving the memory of their previous states; to promote natural ventilation and natural lighting through all of the apartments and communal areas as part of an environmentally friendly approach;
- to free the heart of a landscaped island through research based on both the full (built) and the empty (landscaped areas), focusing on how the vegetation can facilitate understanding of the spaces and their characteristics.
















