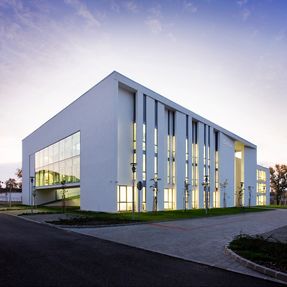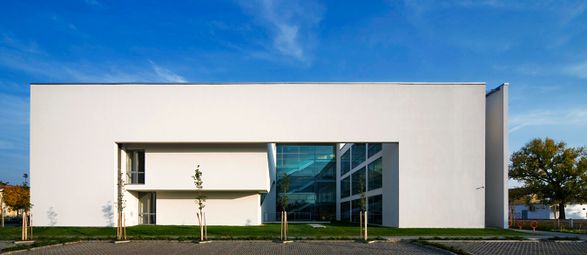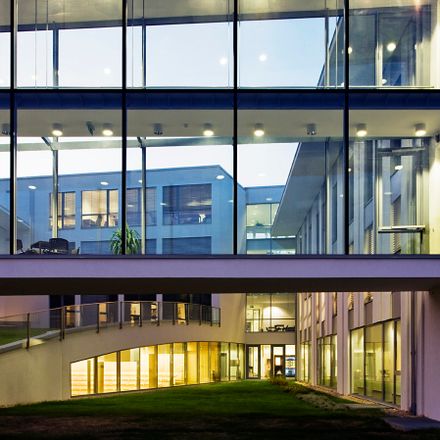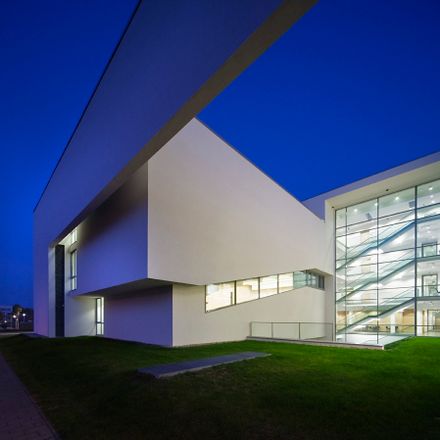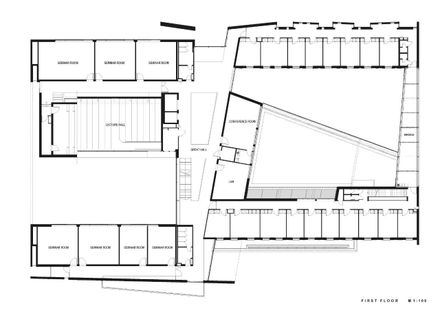Faculty Of Informatics
ARCHITECTS
Peter Kovacs DLA, Istvan Lengyel
LOCATION
Hungary
CATEGORY
University
THE CAPABILITY OF THE SITE
The wide, flat site has originally been a “Kaiserlich und Königlich” cavalry barrack during the Austro-Hungarian Monarchy which was then used by the Soviet army from 1945.
The Hungarian State got the military site back after the Fall of the Regime and the city council of Debrecen has recycled the liberated area as a new campus of the growing university since the millennium.
THE CUBIC FORM
The concept was to place a closed unit-like building block at the wide, flat plot of the university’s newest campus.
But the strict cubic form became more elaborated after cutting inner courtyards into the two sides and placing the auditoriums’ slid volumes in them.
As the architects say: “We had to design a freestanding building and we intended to design a house of what you can think as an autonomous object.
That is why we decided upon giving a cubic form to the building and cutting yards into the closed block between the functioning parts.
And as a result, the green zones can serve as natural light’s sources too. Thus we wanted to build an open structure in the frame of a closed geometric form.”
FUNCTIONAL ARRANGEMENTS
Slicing the building like a longitudinal axis, the main hall serves as the core of the spatial structure and connects the wings on the sides.
The offices’ wings situated on the east side and the educational functions located in the west wings.
Drawing the outlines of the cubic form, the end of the wings are connected on both sides.
There is a glassed, two-story bridge on the east and a huge beam element on the west.
The auditoriums took their places in the courtyards: on the east side creating a small slope, one of them slides halfway under ground level and effects a roomy yard; on the west side, sliding above each other in both directions, the two-story auditoriums are tightly placed among the wings.
THE NATURAL LIGHT AND THE INDOOR SPACES
Connecting visually the different rooms together gives an open space filled with light.
The white painted surfaces and the bright wooden covering aim this effect too, just as the narrow vertical hallways.
These hallways are formed by sliding the two-story auditoriums and pulling away the corridors from the wall-planes, and they let the natural light to reach the lower levels too.
However the consequent north orientation of the classrooms with less lighting needs and the well set darkening systems made it possible to keep the informatics’ educational needs and the presence of the light together.

