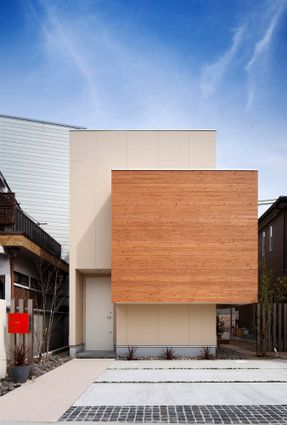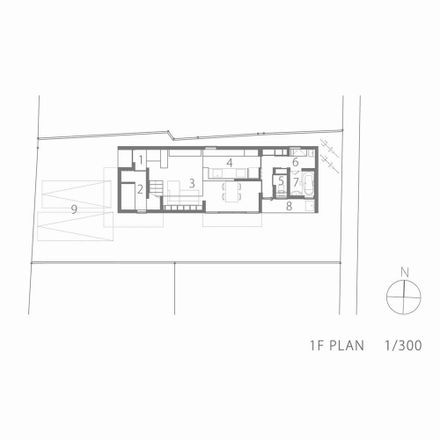
House In Kyobate
ARCHITECTS
Naoko Horibe
PHOTOGRAPHS
Eiji Tomita
YEAR
2011
LOCATION
Nara, japan
CATEGORY
House
This home for a family with young children centers around a Japanese-style mezzanine with tatami flooring. Extending out into the first floor living/dining/kitchen area.
And with a view of both that room and the second floor childrenfs rooms, the mezzanine serves to link the various spaces within the home.
It also accents the buildingfs exterior, pushing out beyond the rest of the facade.
From the central mezzanine to the linked childrenfs rooms and the living/dining/kitchen area with its vertical void, this home offers a diversity of living spaces that come together to provide a fun and stimulating environment for the residents.

T +81 72 6918075
Horibe Associates Co., Ltd. 堀部建築事務所 ホリベアソシエイツ
HA‑Building, 16‑12 Ōhata‑chō, Takatsuki‑shi, Osaka 〒569-114 大阪府高槻市大畑町16-12 HAビル 2階


























