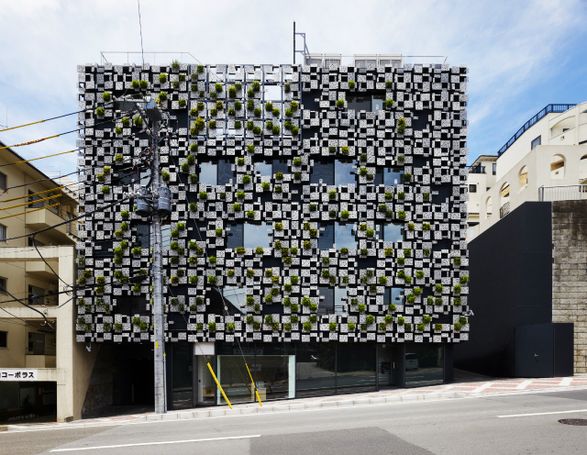ARCHITECTS
Kengo Kuma & Associates
LOCATION
Japan
CATEGORY
Mixed use architecture
PROJECT YEAR
2011
PHOTOGRAPHS
Kengo Kuma & Associates
STRUCTURE DESING
Makino Structural Design
TOTAL AREA
1047.80sqm (residence area: 181.61sqm)
STRUCTURE
RC, steel-frame
SITE AREA
424.50sqm
BUILT AREA
207.64sqm
NUMBER OF STORIES
1 underground, 4 stories above
MAXIMUM HEIGHT
14.97m
FLOOR AREA FOR EACH STORY
B1F 288.68sqm, 1F:201.65sqm, 2F:189.13sqm, 3F: 189.13sqm, 4F: 181.61sqm
CONSTRUCTION
Takenaka Corporation
UTILITIES, EQUIPMENT
P.T. Morimura and Associates
TREE PLANTING
Sugiko
ALUMINUM DIE CAST
Sanwa Tajima
Text description provided by architect.
Kengo Kuma & Associates have created this visually stunning mixed-use building in Odawara, Japan, featuring a living façade made of aluminum die-cast panels that act as vertical planters.
The slightly slanted panels are made of monoblock casting and give an organic appearance, as the cast comes from decayed styrene foam.
The five story building was completed in the summer of 2011.
Parking is available on the basement and ground floor, along with a pharmacy and clinic.
The next two floors provide space for offices and a vocational school, while the fourth floor belongs to a two bedroom residence with access to a private rooftop terrace.
Equipment such as watering hoses, an air reservoir for ventilation and downpipes are integrated behind the aluminum panels to allow the façade to accommodate a comprehensive system for the building.



















