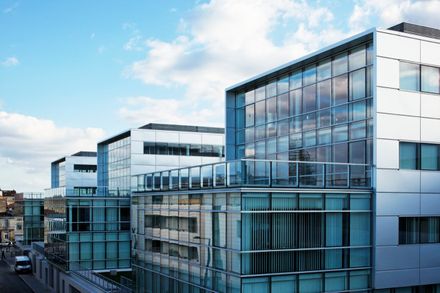ARCHITECTS
Jean-Paul Viguier Architecture
LOCATION
Bordeaux, france
CATEGORY
Office buildings
AREA
12000.0 m²
PROJECT YEAR
2011
PHOTOGRAPHS
Takuji Shimmura
Text description provided by architect.
The Ilot B project at Bordeaux is inserted into the urban composition of the Coeur Bastide construction zone:
it is composed of four 4-storey buildings linked from first floor level by a bridging element.
The ensemble is laid out on a landscaped carpet over two levels of car parking, one at ground floor level.
The panoramic view over Bordeaux and the Garonne from the extensive deck at the fourth floor level will allow the users to take full advantage of the site potential.
An environmental certification THPE has been targeted. Measures include photo-voltaic panels as solar occultation on the southerly facades.
The project is integrated into the planning zone and represents a typology unique to a tertiary programme, enhanced by the conviviality of gardens and terraces.















