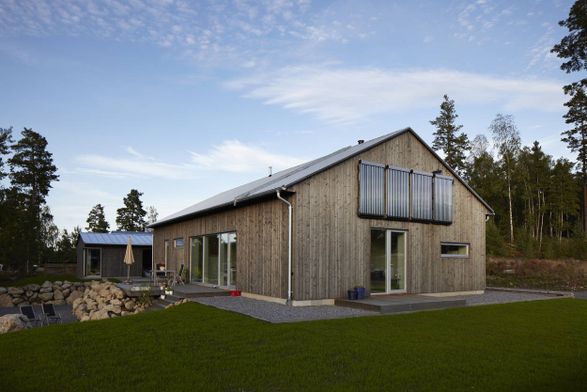CATEGORY
House
ARCHITECTS
Sjöberg & Thermé - Elias Sjöberg, Philip Thermé
AREA
179.0 m²
YEAR
2011
LOCATION
Södertälje, sweden
PHOTOGRAPHS
Erik Olsson
Text description provided by architect.
The “Silvervillan” is located in one of the most environmental friendly areas of Sweden. Its all about organic farming, local production of bread, cheese, fruit juices etc.
Waldorf and Rudolf Steiner schools, a big antroposophical center and cultural activities are in the area. The background of “Silvervillan”was to design and build a house that could minimize heat loss.
The house is build to be able to keep a comfortable and balanced temperature all year around, even for extreme cold winters in Sweden, without increasing electricity bills.
This is a Low energy house built with 2 separated construction frames for the walls with 45 cm cellulose insulation and with 60 cm insulation in the ceiling/roof.
This gives this house a U-value on under 0.1. “Silvervillan” has an environmentally insulation, halogen free wiring and has a sun catcher.
The ventilation system is recommended for people with asthma and allergy and the heating of this house comes from the sun and renewable energy.
Exterior: The facade is made of pinewood which is painted in copperasto achieve the same feeling as the weather stained old houses in the northern part of Sweden.
The ceiling is made with folded aluzinc sheet metal, entrance is made of a glass part with a privacy wall so the daylight can run through the whole house. The solar panel on the south side of the house.
All in one – kitchen, dining area, living area is an open space area with direct contact to the nature with generous natural light through the windows.
Oak floor, and oak top of the kitchen island and the rest is painted white, except the fireplace, which is made in plaster finish.
The light design is plain and simple with some extra effects for example under the wardrobes.
All storage is built in to make a smooth and elegant appearance. Silvervillan - part of a genuine ecological concept.
Silvervillan is financed by our local alternative bank "Ecobanken". They trusted our idea to desing and build the house.
Silvervillan is located in one of the most environmental friendly areas of Sweden.
The theme is organic farming, local produce such as bread, cheese, fruit juices etc, Waldorf schools and cultural activities. Together with Södertälje Municipality and Södertörn University Järna has.
The secretariat for the EU project BERAS Implementation with the objective of creating a sustainable environment of the Baltic Sea and reducing the adverse climate effects of the food sector.




























