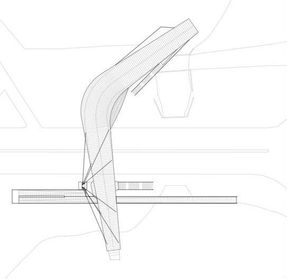ARCHITECTS
TEN Arquitectos
LOCATION
Villahermosa, mexico
CATEGORY
Museum
AREA
1445.0 m²
PROJECT YEAR
2011
PHOTOGRAPHS
Luis Gordoa
Text description provided by architect.
A new elevated museum complete with an outdoor amphitheater at its base. MUSEVI is phase one of a three-phased Master Plan for Paseo Tabasco.
By physically connecting two otherwise insulated lakes, Vaso Cencalli and Lagoon of Illusions, MUSEVI proposes a new form of exhibition and public space that encourages connectivity and social gathering.
Likewise, the accompanying amphitheater has become a new focal point for Tomas Garrido Park. And with parts of the building protruding into and over the landscape, the museum, at the same time, encourages an intimate and reflective contemplation of the surrounding nature, if not acting as an unequivocal celebration thereof.
Beginning with MUSEVI, this multi-phased master plan for Paseo Tabasco aims to potentiate the city’s existing public spaces through contemporary design and environmental improvement.
Phase two consists of 1 km of street scape and public spaces along Paseo Tabasco, including three parks (Parque Rovirosa, Parque Manuel Maestres and ParqueGuacamayos), new street furnishing (ie: lighting, seating, bus and shade shelters) and gardens, along with the implementation of the latest in storm water management technology.
The lakefront, comprising the wetlands and the pier, will also be completed in this phase. Consisting of 1.7 km of street scape and public space extending from MUSEVI to the Rio Grijalva, phase three will complete the pedestrian-ization of Paseo Tabasco. This phase will also serve to catalyze private development along the strip, mitigate traffic issues and rejuvenate the public spaces.
Phase two consists of 1 km of streetscape and public spaces along Paseo Tabasco, including three parks (Parque Rovirosa, Parque Manuel Maestres and ParqueGuacamayos), new street furnishing (ie: lighting, seating, bus and shade shelters) and gardens, along with the implementation of the latest in storm water management technology.
The lakefront, comprising the wetlands and the pier, will also be completed in this phase. Consisting of 1.7 km of street scape and public space extending from MUSEVI to the Rio Grijalva, phase three will complete the pedestrian-ization of Paseo Tabasco. This phase will also serve to catalyze private development along the strip, mitigate traffic issues and rejuvenate the public spaces.
BRIEF
A new elevated museum complete with an outdoor amphitheater at its base. MUSEVI is phase one of a three-phased Master Plan for Paseo Tabasco. By physically connecting two otherwise insulated lakes, VasoCencalli and Lagoon of Illusions, MUSEVI proposes a new form of exhibition and public space that encourages connectivity and social gathering.
Likewise, the accompanying amphitheater has become a new focal point for Tomas Garrido Park. And with parts of the building protruding into and over the landscape, the museum, at the same time, encourages an intimate and reflective contemplation of the surrounding nature, if not acting as an unequivocal celebration thereof.



















