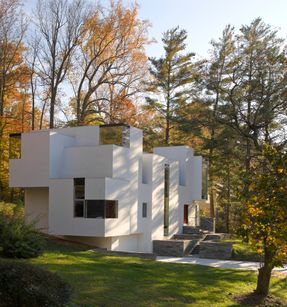ARCHITECTS
David Jameson Architect
LOCATION
Bethesda, united states
CATEGORY
House
AREA
450.0 m²
PROJECT YEAR
2011
PHOTOGRAPHS
Paul Warchol
Text description provided by architect.
Breaking the prescriptive mold of horizontally layered homes, NaCl House aspires to render unclear the spatial organization of the project and explore an architecture of ambiguous scale.
The resultant massing reveals an imperfect, rough-hewn form recalling the natural isometric formation of mineral rock salt.
The exterior composition is read as a single object that reflects a dynamic fluid interior. Uncorrelated to the buildings structure, glazing panels are detailed flush to the exterior surface, eliminating shadows which further inhibit a reading of the buildings scale.

T +1 240 4830377
David Jameson Architect Inc
7800 Wisconsin Ave #200, Bethesda, MD 20814, United States
















