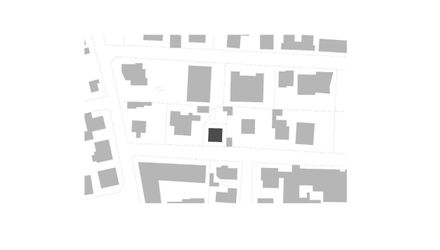House 804
ARCHITECTS
H Arquitectes
LOCATION
Parets del vallès, spain
CATEGORY
Houses
AREA
160.0 m²
PROJECT YEAR
2011
PHOTOGRAPHS
Pedro Antonio Pérez
Text description provided by architect.
Located in a pleasant residential neighbourhood, the house is a compact building (almost a cube) surrounded by a 3 meters wide perimeter necessary courtyard, which is the minimum mandatory gap based on current regulations.
The pre-existing yard, the swimming-pool and the shed set at the back of the plot are preserved by the express wish of the owners.
The perimeter courtyard, which completely surrounds the house, it is like an outside lounge connected in different ways and intensities with the main interior pieces of the ground floor, giving different qualities and uses to each façade:
on the south, a sunny garden is connected with the kitchen; on the west, with the main entrance; on the east, an uncovered parking place with direct access to the kitchen and finally, on the north, a large terrace links the house with the upper garden level and the pre-existing swimming pool.
The house is made of black concrete block, a material used to solve the load-bearing wall structure and the façades.
All the surrounding courtyard elements (fences, pavements, benches, etc.) are also built with the same concrete block working as a unit.
Vegetation will finally stamp in time to reach the pretended ambience and character.
The structure of the house is a load-bearing wall system with three concentric walls, one for each floor, working only under compression.
As a consequence, the inner wall ends at the ground floor level, the intermediate at the first floor and the façade reaches the roof floor.
Inside the house, in the main rooms, the concrete block walls are not covered.
For the stairs pavement we used recycled hydraulic pieces coming from the old house of the plot.
Under the stairs, where the block walls are wider (30cm), a central fire place faces both the living room and the kitchen.




















