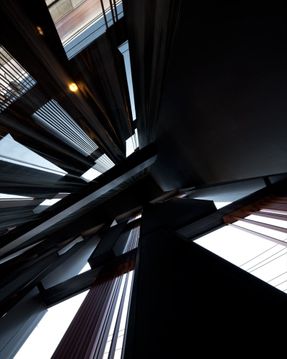
Vertical Living Gallery
ARCHITECTS
Shma + Sansiri PCL + SdA
LOCATION
Bangkok, thailand
CATEGORY
Gallerry
PROJECT YEAR
2011
PHOTOGRAPHS
Wison Tungthunya
AREA
430.0 m2
Text description provided by architect.
Bring nature along as you move upwards. While Bangkok living ground has been rising, little of the green area rises with it.
This green envelope is designed for condominium sale office gallery, a place where a new urban living definition is displayed.
The module green wall crate is made from stainless steel for easy construction. Hanging plant pots and drip irrigation are installed behind the felt.
Considering the location, we selected local plant, Tokyo Dwarf which is normally found on ground.
It can very well withstand Bangkok’s extreme environment.
The texture of the plants also softens the rigidity and stand out among Bangkok's complex structures.











