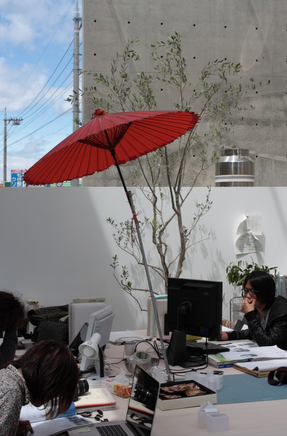Atelier Tenjinyama
ARCHITECTS
Ikimono Architects
AREA
61.93 m2
YEAR
2011
LOCATION
Japan
CATEGORY
Offices
Text description provided by architect.
With an earth floor and a glass roof this building, design by Takashi Fujino of Ikimono Architects, experiments with the limits between inside and outside.
This is a reoccurring theme among many of Ikimono Architects’s projects.
Tradeoffs are enviable in a building of this kind, such as having to use an umbrella to access to the bathroom when it is raining and the hassles that come with an earth floor.
The payoffs come in the form of being able to grow plants inside through the floor, gaze at the clouds and stars, listen to the sound of the rain and smell the scent of spring flowers.
Make a box to live, establish the window to be connected to the town, make ceiling transparent ceiling to look up at the sky, plant a tree to make a bower, leave an earthen floor so that a root grows, and raise a ceiling so the plants can grow.
Such an environment helps occupants experience and enjoy the dynamically changing days and seasons.












