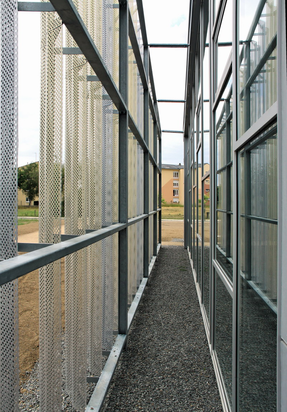
Aquatic Center
LOCATION
Saint-brice-en-coglès, france
CATEGORY
Swimming pool
Text description provided by architect.
This aquatic complex is located close to Saint-Brice-en Cogles 's downtown, in a former agricultural area.
The building aims to work on two aspects :
- a work on the site's agricultural past
- the fun destination of the equipment.
It is packed with colored strips (perforated metal and concrete), the resurgence of the agricultural past (agricultural furrows).
In the pool hall these lines come in large awnings expressing the playful spirit and resort program. The complex express lines that extend into outside agricultural sunscreen next to interior beach.
It is a compact building divided into two distinct zones : in the north with an entity consisting of a multipurpose room, locker rooms, technical features, and south basins Hall.
In addition to its compactness, its orientation and shading, it has features that ensure optimum management of energy (exterior insulation, wood heating, ventilation, heated floors ...)
The equipment takes place subtly into the landscape, in its historic context and opens fully to the outside.
































