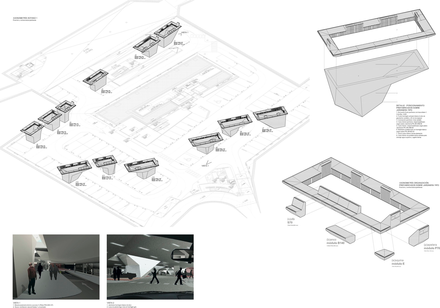
New Cultural Centre
YEAR
2011
LOCATION
Spain
CATEGORY
Cultural center
Text description provided by architect.
FÜNDC, Spanish architecture and urban planning office, just finalized The New Cultural Center (NCC), the largest urban intervention of the last decades made on Pozuelo de Alarcón, Madrid.
They also designed the new pedestrian area on and around Padre Vallet square, which establishes itself as the origin of the new network of pedestrian spaces. The project has a couple of unprecedented design solutions such as ‘mega-tree-pots’ and a transformable hall.

The pots allow for the growth of medium-large trees above underground parking, making possible green areas where usually just hard squares are found.
The hall allows for an use modification on the cultural building program, as it can switch between exhibition promenade and auditorium mode, through the manipulation of movable floor decks.
The built size of the intervention, both under and above ground comes near to 20,000 sqm. It consists on the urbanization through a new uninterrupted stone pavement, fountains and ‘mega-tree-pots’ around a New Cultural Center building.
The latter is composed of two different architectural typologies, old and new, which work on a symbiotic manner providing traditional and transformable spaces.
Under these areas and building a double-deck parking absorbs the vehicle impact, working together with underground roads and bus stops to free the upper square spaces to pedestrians and bikes.






























