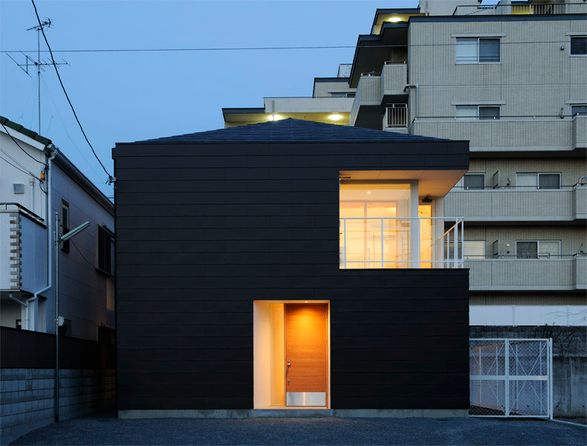House In Ichijoji
HOUSE IN ICHIJOJI
YEAR
2011
LOCATION
Kyoto, japan
CATEGORY
Houses
Text description provided by architect.
The house was built for a couple and a young child and is situated on a small housing lot in the mist of Kyoto city.
This house exists with a "Sense of distance" as the theme. The first floor is LDK space including books and Japanese style space.
The second floor is a compact plan, with a child's room, a bedroom, a study, a closet, and a small terrace within the void. Each room is tied together with an indoor window.
Each family member is in a different place by the indoor window, creating a sense of distance, with a good relations, for the family.
The location doesn't offer an excellent view nor privacy due to an apartment building that approaches on the east side, and another house that approaches the north side.
To solve this problem, the first floor consolidates the opening in the direction of the southwest and the second floor for the southeast.
The opening on the second floor, which faces southwest, provides windows for the bedroom and the child's room through a buffer space, created by the terrace and the stairway.









