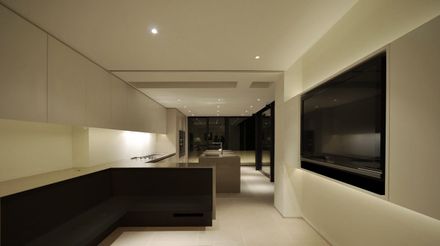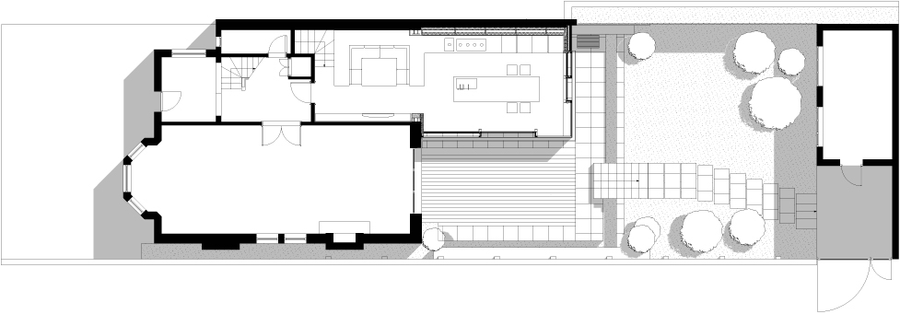
Rear House Extension, Garden Design
YEAR
2011
LOCATION
London, United Kingdom
CATEGORY
Houses
Text description provided by architect.
The project is a replacement of an existing extension made in the 80s of a Victorian Semidetached Terraced House in North London , Conservation Area.
The original extension was extended towards the garden.
An exposed steel structure is encased in a FW50 shuco curtain wall system .
To guarantee a perfect insulation and avoiding any possible cold bridge.
A green roof is provided to guarantee a better visual impact from the upper floors and insulation.

T +44 207 4833880
LBMV Architects
72 Haverstock Hill, Belsize Park, London NW3 2BE, United Kingdom









