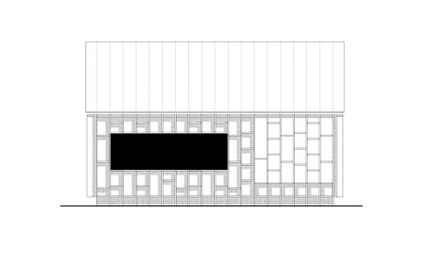ARCHITECTS
Bernd Riegger Architektur
WORKMANSHIP
möbelwerkstatt Gasser Manfred
COLLABORATOR
Statik Mader Flatz
PHOTOGRAPHS
Adolf Bereuter
YEAR
2011
LOCATION
Wolfurt, Austria
CATEGORY
Learning
Text description provided by architect.
The ‘Waldeulen’ [lit: forest owls] is an association promoting education in a forest and outdoor setting. The ‘Spielraum Wald’ forest playground is designed as a holistic educational facility for the promotion of cognition and sensory perception, as well as to provide an opportunity for intensive activity and exercise in natural surroun- dings.
It provides freedom to play in a fairytale setting that inspires the imagination though playful learning in an ecologically-friendly environment.
In order to make this facility available throughout the year, i.e. also in times of extremely bad weather, it is necessary to equip the ‘Spielraum Wald’ with an additional forest hut, in which children and their teachers can shelter and sojourn during periods of very poor weather conditions (rain/cold).
This forest shelter, known as the ‘Waldsetzkasten’ [lit: forest display case] has been designed so as to appear from the outside as an open shelving unit.
The surrounding display areas are used by the children for example as a place to store and exhibit all the wonderful things they have found, as an insect hotel or even as a place to leave food for the forest inhabitants.
On the inside the ‘Waldsetzkasten’ features an enclosed room where children and adults can warm up and have something to eat. In front of this room there is an additional covered open-air shelter.
The large ‘forest view’ window connects the protected internal space with the forest adventure playground. “Once all the shelf spaces have been filled by the children, the façade is complete.”
CONSTRUCION
The main load-bearing structure is made of solid spruce timbers (30mm rough sawn) all the way round and is clad on the inside with spruce tongue and groove planking.
The covered open-air shelter does not have the same cladding as in the internal areas. Externally the tongue and groove cladding also covers the entire roof area of the load-bearing frame and this is then tiled with weather-proof bitumen shingles.






















