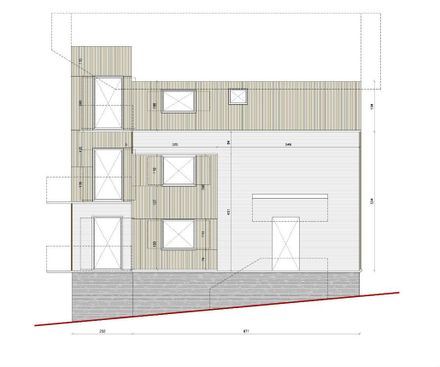
C House In Madesimo
ARCHITECTS
ES-arch
MANUFACTURERS
Grespania, Ceramica Sant'Agostino, Pozzi Ginori
ARCHITECTS IN CHARGE
Enrico Scaramellini Architetto
PHOTOGARPHS
Marcello Mariana
AREA
350.0 m2
YEAR
2011
LOCATION
Madesimo, Italy
CATEGORY
Houses
Text description provided by architect.
The existing building composition configures itself by a band system organized by floor (ground floor – stone, 1st and 2nd – white plaster, attic – dark wood). The only recurring element is the red shutter.
The project plans to maintain the color as fixed element, element of memory, the building will be recognizable as the “house with red windows”.
Instead, the project acts on the articulation of wood facings, that are expanded in their surfaces.
Seeing the building volume, basically cubic, it’s decided to articulate the covering with a predominance of vertical lines and playing with geometrical surfaces, staggering and empting. The final image deletes the band organization, to advantage of a contemporary wood facing.
In certain cases the covering draw a frame around the window, to receive inside the shutters when open.
The east façade, all wooden, with a regular scansion of windows, is resolved enlarging, over the usual measure, the red color. A bar code, a decoration, organizes with horizontal band the façade.
















