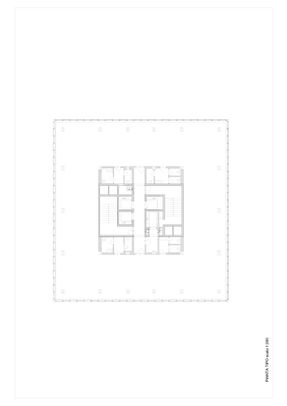Office Building
ARCHITECTS
Architects Carlo Bagliani, Antonio Norero
PHOTOGRAPHS
Giovanna Silva, Anna Positano
AREA
7000 m²
ARCHITECT IN CHARGE
Carlo Bagliani, Antonio Norero
DISGN TEAM
Carlo Bagliani, Vittorio Caponetto, Antonio Norero, Valter Scelsi, Sp10
PROJECT YEAR
2011
LOCATION
Vado Ligure, Savona, Italy
COLLABORATOR
Alessandro Perotta
The assignment was to design an 11 floors office building with a public porch at the ground floor (and 2 parking floors underground).
Every floor is an openspace. There are two stairs and four elevators in a central nucleus.
The general outline was already determined by the urbanistic plan, so our main goal was to design a dress.
We thought to a chess textile because of the industrial landscape around the parcel, thinking to some building painted in black and white chess in order to be viewed by the air traffic.
Then everything was easy: it was designed a simple aluminum curtain wall mixing just 4 types of cheap windows (about 1 mt x 1 mt): one with glass and a white frame (not operable), two types with a black aluminium frame (one type operable and one type not operable), one made just of a white frame with no glass (this type was used for the open loggia at the ground floor and for the roof).
We operate trying to realized a nearly aphasic architecture, able to integrate in that landscape but also to be very well-dressed.










