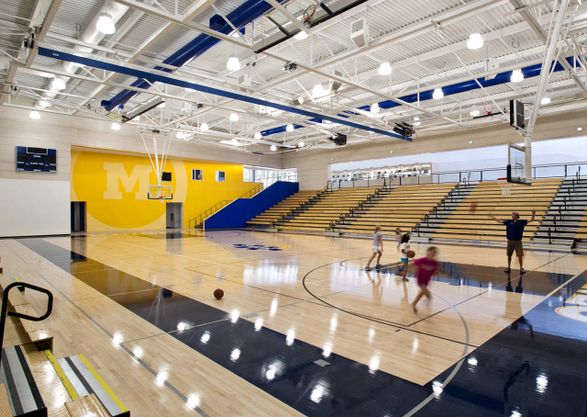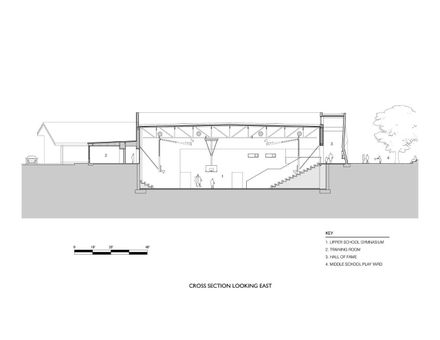
Menlo School MAC
MENLO SCHOOL MAC
YEAR
2011
LOCATION
Atherton, CA, USA
CATEGORY
Schools
Text description provided by architect.
In spite of its large size, the MAC fits neatly into the campus, forming and animating outdoor spaces that collaborate with the existing buildings.
To the south, a new middle school recreation yard is framed by a broad wood deck for quiet play and a tall folded rebound wall.
Built using shotcrete against single-sided formwork, this articulated surface encourages creative ball play and invented games.
Numerals and symbols cast in the concrete describe the facetted geometry, a pedagogical tool developed in concert with the School’s math teachers.
The MAC takes formal cues from the robust and idiosyncratic coastal oaks that dominate the open space of the campus.
The building’s broad sheltering roof plane pitches to create lofty fitness rooms, folds low to respect the residential neighborhood, and inflects to bring daylight and fresh air into the building.
The exterior materials -- plaster, lap siding, wood and concrete -- establish a familial relationship between the contemporary architectural language of the athletic center and the traditional treatment of the existing classroom blocks.
Over the wide main porch entered from the center of campus, a ceiling patterned with streaks of light draws spectators into a glass lobby and a tall, naturally lit Hall of Fame.
There, a long maple display box embedded in the rebound wall showcases team memorabilia, visible from both inside and out.
The two gyms are one story below grade, so that the Hall of Fame overlooks them and provides arena-style access to the top of the main bleachers.
An open hallway loop connects the functional areas: a wellness suite with exercising equipment, weights, and trainer’s room; a pair of classrooms that can combine for Board meetings; and coaches’ offices.
The hallway illustrates the building’s unusual openness, providing views across and through the big gyms that communicate the physical energy of the place.
The gyms are highly flexible, with automated movable sports equipment and divider curtains that permit multiple teams to practice or play;
At the gym level, separate locker rooms are provided for Middle School, High School, and adult staff.



















