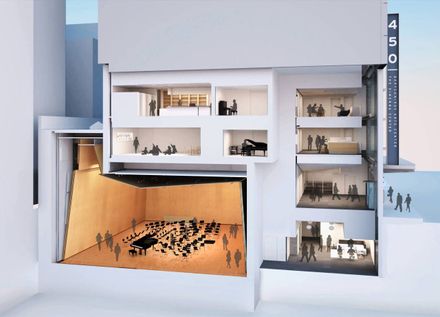
Orchestra Of St. Lukes
ORCHESTRA OF ST. LUKES
ARCHITECTS
H3 Hardy Collaboration Architecture
CLIENT
Orchestra of St. Luke’s, New York, New York
PHOTOGRAPHS
Francis Dzikowski
AREA
15000.0 ft2
COST
$10,000,000
YEAR
2011
LOCATION
New York, USA
CATEGORY
Music Venue
Text description provided by architect.
H3 has transformed the lower half of a building designed for Off Broadway theaters into the permanent home for the Orchestra of St. Luke’s, the country’s premier chamber orchestra.
The DiMenna Center is the city’s first subsidized rental rehearsal and recording center for the classical music community. The program includes nine rehearsal rooms of various sizes, a music library, listening rooms, offices on a high floor with lots of light, lobby and lounge areas.
Located in midtown Manhattan, the building sits nearby the Lincoln Tunnel and below the dance studios of Baryshnikov Arts Center. The Center contains five spaces acoustically designed in varying sizes and shapes.
Spaces are designed to eliminate outside noise within the multi-story building. The main rehearsal rooms feature a “box-in-a-box” construction, with each room floating on pads and springs inside an acoustic isolation box made of concrete and concrete block.
The walls feature C&C machine custom milled panels with micro and macro perforations in semi-random patterns, to both absorb and diffuse sound. Similarly composed ceilings allow for flexible technology, recording, playback, and proper reflectivity.
The DiMenna Center for Classical Music is a new home for musicians, including richly finished rehearsal spaces and lounge and café areas that double as informal meeting areas with catered food service. The project is anticipating a LEED-CI Platinum rating.
The project team designed the Center around the musicians’ experience—creating a warm, welcoming, and healthy interior environment.
Anticipating a LEED-CI Platinum Rating, the project excels in a 23% increase in building envelope efficiency, an 81% efficient mechanical system, a 32.7% reduction in water usage, and the recycling or reuse of 75% of construction waste, including the donation of the existing theater seats and elevators to other non-profit organizations.










