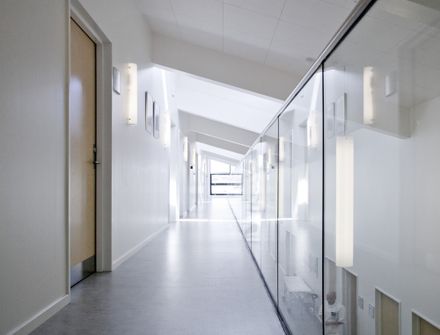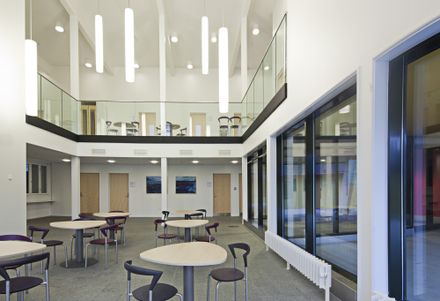
Dronning Ingrids Hospital
DRONNING INGRIDS HOSPITAL
PHOTOGRAPHS
MEW, Peter Barfoed
AREA
1500.0 sqm
YEAR
2011
LOCATION
Nuuk, Greenland
CATEGORY
Hospital
Text description provided by architect.
A master plan, compiled by C. F. Møller Architects, outlines how Dronning Ingrids Hospital (Queen Ingrid’s Hospital), built in 1980, can future-proof its buildings through a combination of new buildings and renovations - improving the hospital logistics and giving the possibility to integrate the latest equipment in the field.
This involves, amongst other things, a new way of admitting emergency patients via an emergency department with a surgical wing, recovery unit, and intensive and diagnostic wards to secure rapid diagnosis and treatment plans.
Other initiatives include a new psychiatric department, a new national pharmacy, and a new clinic for GPs. Extra space will be created in the existing wards by building a new patient hotel, which will have a distinctive rounded form, providing patients and staff with views of the natural surroundings, including Sana Bay and the fjord.
As the first stage of the plan, the Dronning Ingrids Hospital has inaugurated a new health centre, called The Queen Ingrid Health Centre, and a new national pharmacy.
The building practically grows straight up out of the terrain like a block of ice - and the design was also inspired by the natural surroundings just outside the hospital windows: the ice floes that float around in Godthåbsfjord, and the sight of Greenland's highest mountain, Sermitsiaq, which towers up behind the town.
With both the facades and the roof clad in copper, the building also emanates a sense of wholeness - just like an ice block or a mountain top.
The unifying copper skin is appropriate for the building’s inclined form and makes it subtly stand out as a dignified public building.
The particular texture of the copper as well as its beautiful patina - and not least the robustness in relation to the extreme climatic conditions of Greenland - have all been important parameters for selecting this particular material for the project.
With its striking sculptural form, the building directs itself towards the town and the users, marking the hospital's new main entrance and drawing attention to the hospital's renewal process.























