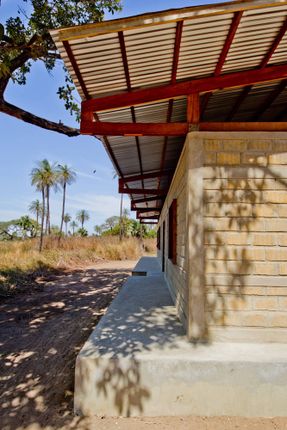Youth Center In Niafourang
YOUTH CENTER IN NIAFOURANG
ARCHITECTS
Project Niafourang
PROJECT TEAM PROFESSORS
Hans Skotte & TYIN Tegnestue
CLIENT
Friends of Niafourang
PROJECT TEAM STUDENTS
Tore Hanssen Grimstad, Andreas Brunvoll, Assad Ansar
SPONSORS
Lund+Slaatto Architects
BUDGET
100,000 NOK (Approx. 17,200 USD)
YEAR
2011
LOCATION
Niafourang, Senegal
CATEGORY
Youth Center
Text description provided by architect.
In the fall of 2011 Project Niafourang travelled to Niafourang, a small coastal village in the Casamance region of Senegal.
The population of Niafourang is around 300 inhabitants; the village is very poor with a high unemployment rate. Hilde Huus-Hansen leads a non-profit organization; Friends of Niafourang, that works to improve conditions for local youth and create job opportunities in the village.
December 2010 Hilde got in touch with three architecture students from NTNU.
She was looking to build a Youth Center in Niafourang that would include a computer room/library and a larger multi-purpose room.
The intention was to create opportunities, jobs and development in the village. An important aspect of the project was to involve the local community in both the building and planning stages, in order to create a sense of ownership and pride in the resulting building.
Work started shortly after arrival in Niafourang and lasted an intense 10 weeks.
There is no electricity in the village so apart from the use of a battery powered drill, no electrical devices where used.
There was great enthusiasm surrounding the project and the entire village partook in volunteer work. This was entirely essential for the completion of the building in the limited timeframe and very important for the buildings future.
The walls are built using blocks of compressed sand and a small amount of cement. The blocks were hand-pressed using a local machine with sand shoveled from a nearby ditch. Windows are positioned low on the walls with deep frames, so they can be used to sit in.
Steel brackets were custom welded in a nearby village and hold the roof construction. The corrugated aluminum roof juts out beyond the walls to prevent rain from entering the building and creates shady areas to relax.
Underneath the protruding roof, a concrete belt surrounds the building creating a shady platform. The roof extends to include a second floor outside the walls of the multi-purpose room.
The second floor is accessible by an outdoor ladder and functions as an extension of the library/computer room or the multi-purpose room. Angled wood planks serve as blinds, preventing both rain and direct sunlight.
The Youth Center is already in use and will hopefully contribute to positive development in Niafourang. We hope the 10 week long building and planning process has left the local community as inspired as it has left us.

















