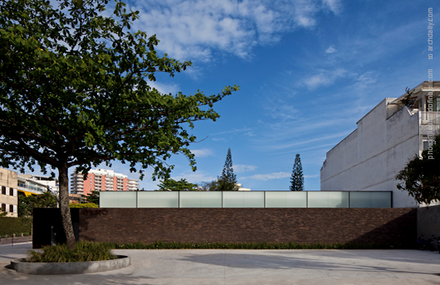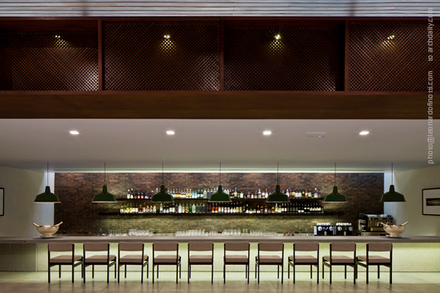GERO RESTAURANT
YEAR
2011
LOCATION
Rio de janeiro, brazil
CATEGORY
Restaurant
Text description provided by architect.
The client’s program – a dining room with approximately 90 seats, a waiting lounge/bar, in addition to technical and supporting areas – was completely arranged on a ground-level building,
completely blind to the street except for a translucent shed opening in the gap formed between the slab that covers the frontal side of the edifice and the ceiling of the salon per se, tilted towards the back of the land.
At the corner end, a corten steel niche marks the entrance and makes the transition between outdoors and indoors.
A large window that allows watching the preparation of the dishes, the waiting lounge and the bar, all develop in sequence along the hallway leading to the main dining room.
The dining room opens onto a terrace covered by a wooden pergola and a small garden, nestled between the walls.
The indirect natural lighting that floods the room from the shed opening and the pergola enhances the feeling of thermal comfort and coziness, particularly important for a restaurant in a seaside city, with hot and moist climate.















