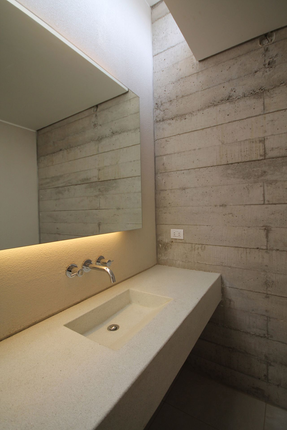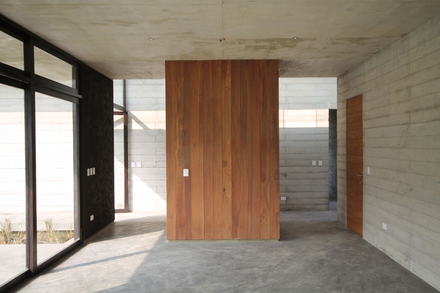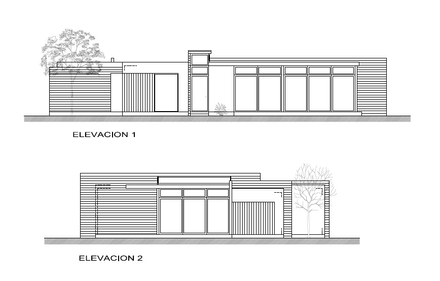CASA OZS0
LOCATION
Cieneguilla, Peru
CATEGORY
Houses
Text description provided by architect.
The CASA oZs0 is a single-family house that has been conceived as four "boxes" or “independent blocks” (social block, master bedroom block, guestroom block, service block) separated from each other by clearly marked axes: the circulations.
The project blocks have been designed as pure volumes (rectangular prisms) with some perforations and a fairly simple, geometric space design.
The social block has been designed as a “light volume” (glass closing with woodwork of a natural, dark finish).
The use of a transparent closing (glass screens) suits the visual integration of the interior with the exterior. These sliding screens will help create a physical integration between the interior and exterior.
The dormitory blocks (master bedroom and guestroom) have been created as more closed off from the outside with the idea that these spaces will retain a certain level of privacy.
The service block will be closed off or hidden from the outside. The kitchen is an exception, as it has a window and a glass screen facing the garden.
The outer walls of the facades will be rustically polished with ATLAS cement, and will have a semi-rustic texture and an earthy color. The interior walls of the social area will be of exposed concrete.
The interior walls of the dormitory area will be plastered and white painted. The windows will be glass and transparent.
The window frames and screens will be of a dark, natural wood. The inner and outer floors will be of stamped concrete.
Reinforced concrete plates will be combined and assembled with exposed porticos (beams and columns) of reinforced concrete and brick partitions.
















































