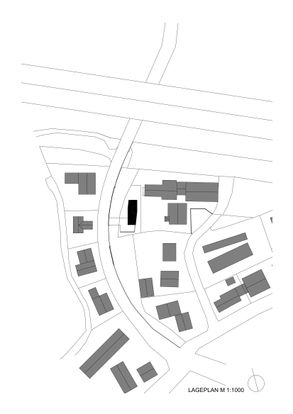HOUSE J-T
LOCATION
Hörbranz, Austria
CATEGORY
Houses
Text description provided by architect.
The two-floor wooden construction lies directly above a yard with an roofed entrance area which curves in an abrupt slope.
The circumferential and vertical silver fir facade not only serves as a filter, but also almost imperceptibly directs views to the carefully selected outlooks.
The narrow, slightly and both-sidely bent ground plan follows both the course of the road and slightly bends the garden side towards the south.
The plan is developed around the central staircase connected with an infrastructure complex, containing a kitchen, bathrooms and a storage room.
The energy concept is based on the passive house standard. The low quantity of the remaining energy required for hot water processing and heating is being provided via district heating from the heat pump of the neighbouring house.
A controlled and central ventilation system provides an optimal air quality and minimal heat losses.

With a 5 kW photovoltaic plant on the rooftop the house generates nearly all the energy it needs and is therefore a close to zero energy building.






















