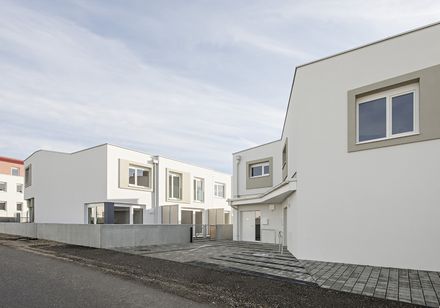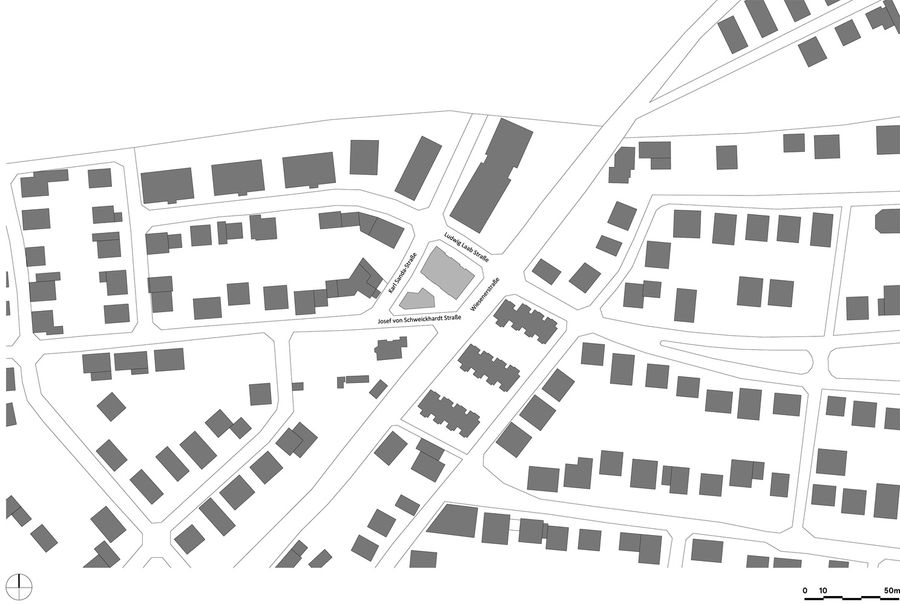WIESE
ARCHITECTS
Synn Architekten
LEADING ARCHITECT
Hannes Batik
PROJECT MANAGEMENT
Bettina Krauk, Barbara Urban
COMPETITION TEAM
Katharina Tanzberger, Stefanie Müller
CONTRACTOR
Arge Gebös Nordbahnhof Mischek/Universale
MASTER PLANNING
Ronald Mischek ZT GmbH
PHOTOGRAPHS
Hertha Hurnaus
AREA
980.0 sqm
YEAR
2011
LOCATION
Vienna, Austria
CATEGORY
Housing
Text description provided by architect.
Balancing the efficient use of land with private parking needs requires creativeness and a new way of thinking.
The ideal solution was found by providing capacity under the houses, claiming more space for outdoor activities and gardens while creating a pleasant living environment.
The existing topography provided the ideal location for five refined spilt-level townhouses in a beautifully situated prominent area in Stockerau.
An inclining interior wall acts as a divide between each dwelling; and the feature is mirrored once more in the street level view.
The parking area leads comfortably down to the kitchen/dining area and smoothly flows up towards the bedroom area.
Situated in the southern corner, two semi-detached properties are formed from a crystal-shaped exterior. Each property comes complete with private gardens.


















