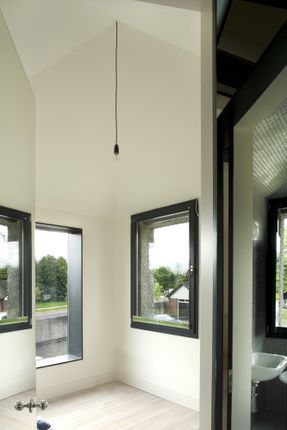
4 House
4 HOUSE
MAIN CONTRACTOR
Sapele Construction Ltd.
PHOTOGRAPHS
Alice Clancy
AREA
95.0 m2
SITE AREA
220 sqm
YEAR
2011
LOCATION
Dublin 24, Ireland
CATEGORY
Houses
Text description provided by architect.
GENERAL
This new-build house is located in a semi-mature housing estate typical of Dublin's outer suburbs.
The site is located in the side-garden of an existing corner house.
The laying down of the housing estate, consisting of a series of similar housing types, in the late 1970s has resulted in a coherent and robust architectural context.
This new house seeks to balance the desire to engage with this context while also differentiating itself from the surrounding typologies by being specific to its place and time.
ARRANGEMENTS
The plan form is generated by the largest 2-storey footprint allowable within planning restrictions and the site layout.
The entrance addresses the adjacent cul-de-sac by being located (on what would typically be) the side elevation.
In order to achieve 4 rooms upstairs the landing is located in the centre of the plan. The stair takes up the space between the timber 'T' columns supporting the first floor.
MATERIAL
The external materials and form take their cue from the neighboring buildings - concrete-tiled pitched roof and rough-cast pebble-dash walls.
However, the rough-cast is larger aggregate and left unpainted so that it can weather naturally over time.
This approach seeks to connect the house with the older buildings still dotted around the suburban landscape such as 19th century cottages and Knocklyon Castle, located a few hundred meters away.
Similarly, this new house is also viewed as an ‘erratic’ something ‘out of time’ with its context. At once alike and different to its neighbours.
Internally, the ground floor communal spaces are lined with birch-ply fitted furniture which varies in depth to hold anything from shallow shelves to window seats to a fitted kitchen.
3 Bedrooms and a Bathroom (the typical requirement of a suburban house) are accessed from a central, mirrored landing space.























