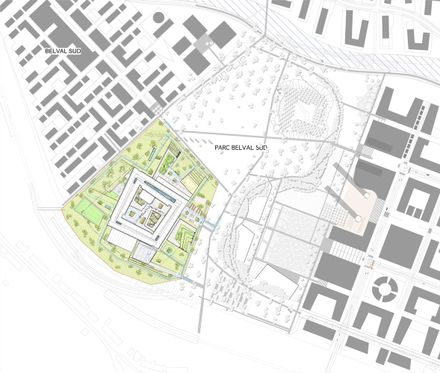
Lycee Bel Val
LYCÉE BEL VAL
LANDSCAPE ARCHITECTURE
Hackl Hofmann Landschaftsarchitekten GmbH
AREA
39000.0 m2
YEAR
2011
LOCATION
Route de Belval, Esch-sur-Alzette, Luxembourg
CATEGORY
Educational Architecture
Text description provided by architect.
The Lycée Belval is integrated in the Parc Belval connecting the future residential areas with the Square Mile business district. The new building is characterized by a clear structure and a friendly and inviting atmosphere.
The architectural concept of the architects of the “Atelier d’architecture et de Design Jim Clemes” focuses on the construction of a low energy building and on the reduction of sealed surfaces for the benefit of a green environment. The four-storied square building consists of four wings, grouped around a central inner courtyard.
The workshop rooms and the sport infrastructures are located in the basement - the “garden floor” - that opens up with large windows to different courtyards. The classrooms and the administration area are situated on the first and second floor.
The ground floor is dedicated for to public spaces and meeting areas, e.g. the grand entrance hall and foyer of the lycée, the restaurant and cafeteria seating 440 people, the library and the staff room for the teachers.
The festival hall, offering an area for 500 seating people, stands out as a golden monolith in the inner courtyard and is a striking eye-catcher in the building.
The facades of the upper floors show a clear structure of black concrete surfaces, windows and golden aluminium panels, the ground- and garden-floor facades are cladded with light-grey Eternit panels.
On the Inside, materials are concrete, terrazzo, and wood. Beige-colored baffles on the ceilings ensure a good acoustic in the classrooms.
The color scheme, assigning a color to every building wing of the building, helps to the orientation in the lycée.
Blue, red, green and yellow are applied as color accents on the lockers and staircases and create a friendly atmosphere in the corridors and in the common areas.
Citations and pictures of well-known Luxembourgish and international personalities on the lockers and on selected walls make a link to the teach domains and show to the students where the lycée wants to lead them.




















