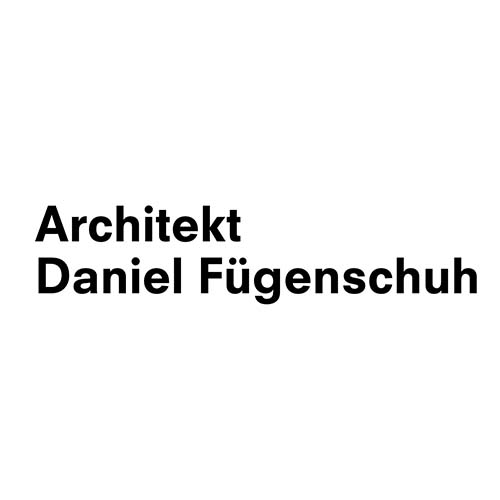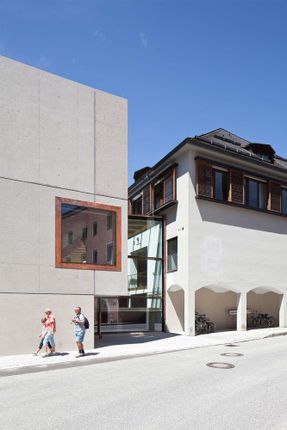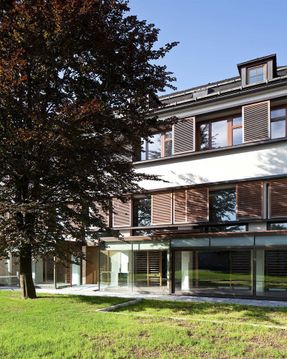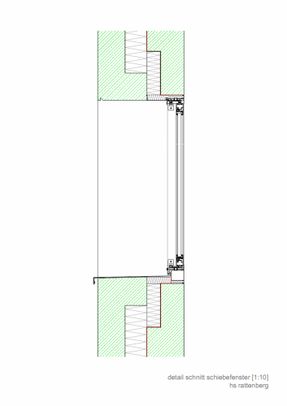
Hauptschule Rattenberg
ARCHITECTS
Daniel Fügenschuh
CLIENT
Rattenberger Immobilien GmbH
PHOTOGRAPHS
Christian Flatscher
FLOOR SPACE
250 sqm
YEAR
2011
LOCATION
Kufstein District, Austria
CATEGORY
Houses
Text description provided by architect.
A 15th century monastery in Rattenberg, Tyrol was first transformed to a secondary school with a new gym extension in the early 1970ies.
To meet today’s social needs and pedagogic standards a new school extension became necessary so pupils can stay after school and get lunch.
Open plan zones will free up space to allow for alternative teaching methods.
With a modern approach of protecting architectural heritage the building opens up to the historic centre re-defining the importance of the school in the urban context of Rattenberg.





























