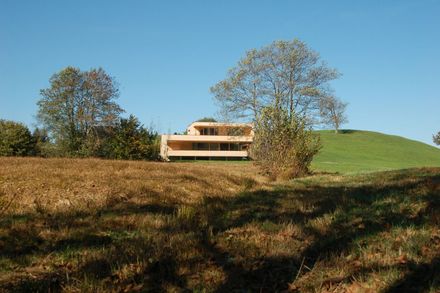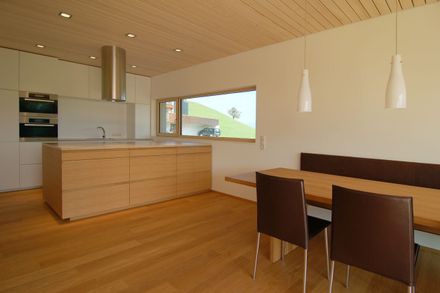
House_alberschwende
ARCHITECTS
k_m architektur
AREA
190.0 m2
YEAR
2011
LOCATION
Alberschwende, Austria
CATEGORY
Houses
Text description provided by architect.
The house is located on a ranch on the outskirts of Alberschwende.
It faces south and offers unrivaled views towards the mountain wilderness and the surrounding mountains of the Bregenzerwald.
Suspended design and the use of natural materials such as concrete, glass and wood as structural materials form the style of this single family home.
The residential building is clearly divided into different levels. The upper floors house the more private bedrooms in the family.
The ground floor includes a large dining room and a living space with a fire that also acts as a room divider.
The dining and living spaces are preceded by roofed balconies that connect the indoor and outdoor spaces through room-level windows.
The entrance of the building is clad in natural white pine boards from the local area.
Thanks to the weathered light grey wooden façade, the building fits harmoniously into the traditional rural texture of the area.
Most of the building's energy needs are met by geothermal heating, which is supplied by photovoltaic panels above the floor slabs and furnaces in the living spaces.
































