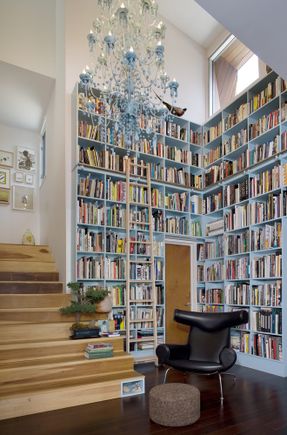
Los Feliz Residence
LOS FELIZ RESIDENCE
ARCHITECTS
Warren Techentin Architecture
PHOTOGRAPHS
Eric Staudenmeier
LOCATION
United States
CATEGORY
Houses
Text description provided by architect.
Foundations for any project in Los Angeles are expensive (sometimes approaching 20%-25% of total project costs).
Seeking to eliminate these costs, this remodel used the structural lines of the existing house to organize the re-design – cantilevering whole sections of the house and building a third floor to add space without additional foundation work.
Existing rooms were re-organized to define five diagrammatic domestic boxes which lent coherency to programmatic relations within:
- life spaces (bedrooms and living rooms);
- work spaces;
- kitchen;
- embedded pool bathroom;
- underground support spaces.
Joining these volumes is a loose-slung, faceted enclosure squeezed between the boxes to create double-high space and spatial directionality while simultaneously generating the proverbial nooks and crannies for storage.
From each of these boxes, openings were carefully placed and calibrated to serve as frames for views directed at several impressive large trees which surround the property, making the windows and what they framed into conceptual landscapes, comprised of the living landscape.












