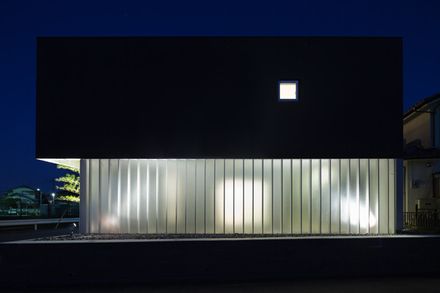House In Yotsukaido
HOUSE IN YOTSUKAIDO
Studio NOA: Studio NOA Architect & Associates
ARCHITECTS
Studio NOA: Studio NOA Architect & Associates
AREA
160.0 m2
YEAR
2011
LOCATION
Chiba, Japan
CATEGORY
House
Located in suburb area, House in Yotsukaido is a residence that looks to merge the boundaries between the private interior space and the context, a non transference glass terrace connected to the home.
Thick walls surround the outdoor area, shielding the residents from outside eyes, while maintaining a sense of openness and exposure to nature.
A single square opening cuts through the enclosure, framing a nearby retention basin and the neighborhood beyond.
A solid black form cantilevers over a semi-opaque volume, inverting the traditional structural orientation.
Enclosing the ground floor, thin walls with a cloudy surface provides an area of transition between the contrasting atmospheres.
At night, interior lights radiate through the translucent skin, illuminating the solid black mass, which appears to float in the sky.












