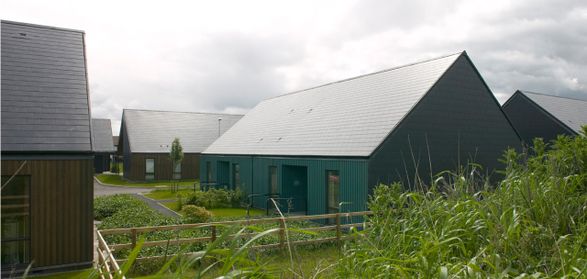
Care Housing
CARE HOUSING
ARCHITECTS
Oliver Chapman Architects
STRUCTURAL ENGINEERS
David Narro Associates
PHOTOGRAPHS
Angus Bremner & Paul Zanre
GROSS INTERNAL FLOOR AREA
14 no. units at 70 sqm
TOTAL COST
£1.400.000.00
LOCATION
Duns, Berwickshire, Scotland
CATEGORY
Healthcare Center
Text description provided by architect.
Working with the Scottish Borders Council, the NHS and Berwickshire Housing Association, OCA have designed 14 semi-detached houses and a shared services facility for people with disabilities at Duns. The houses are clustered around a new quiet street.
The houses move away from traditional institutional models of care toward a more domestic model which allows the users to vary their degree of independence and support from the shared services of the facility.
All the houses are set out around a ‘tartan grid’ which creates a varying relationship between houses and the road. Some houses are set back further from the road than the convention, whilst others are set close to the road edge. There is also a mixture of gables and eaves adjacent to the road which adds to the streetscape character.
The commonly understood character of a home is created by designing duo pitched roof form with gables at either end. OCA’s urban design framework for the surrounding area will ensure that the care facility will integrate into areas of future social and private housing. The contractors were JSL Swintons of Hawick and the care service providers are Community Integrated Care.










