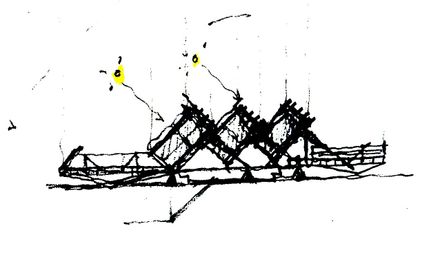
Urban Biophillic Pavilion
URBAN BIOPHILLIC PAVILION
studio d’ARC: studio d’ARC architects, P.C.
ARCHITECTS
studio d’ARC: studio d’ARC architects, P.C.
PRINCIPAL & DESIGNER
Gerard Damiani, AIA
STRUCTURAL ELEMENTS/SYSTEMS
Zottola Fab
HVAC
Tudi Mechanical Systems, Inc.
ROOFING
Kenyon Roofing and Aluminum Co.
CONTRACTOR
Sota Construction Services, Inc.
CLIENT
Jan Hamilton-Sota and Ernie Sota
ENGINEERING
Churches Consulting Engineers
AREA
576.0 ft2
LOCATION
Pittsburgh, United States
CATEGORY
Refurbishment
The urban biophillic pavilion, designed by studio d'ARC, is located atop a nineteenth century row house in Pittsburgh, Pennsylvania. The pavilion is a reconstruction of a rooftop greenhouse originally built in 1978. The new pavilion serves as both a garden and common room with indoor and outdoor areas including deck platforms with spectacular views. More photographs and drawings following the break.
This rooftop biophillic pavilion is located in the South Side neighborhood of Pittsburgh, in an area known as “the flats”. This area is a geological product of the alluvial basin of the Monongahela River. This unique basin allows for long vistas and is endowed with ample sunlight.
These environmental features made this neighborhood one of Pittsburgh’s oldest developed areas and was an early home for many of the city’s glass and later steel making facilities. The South Side experienced the most rapid growth as a dense residential district of mainly row houses in the later part of the nineteenth century built to provide housing for the workers of the steelmaking industry.
Located atop a nineteenth century row house, the pavilion is a reconstruction of a rooftop greenhouse originally built in 1978 by Ernie and Jan Sota. Inspired by the early bioshelter work of the New Alchemy Institute on Cape Cod and using solar greenhouse principals of steep south face glazing, the original greenhouse was one of Pittsburgh’s first green building projects.
The 1978 structure allowed the owners to garden year-round in a dense urban context which did not provide for any ground level plantings.
Fresh air and in the winter, excess heat and greenhouse fragrance were delivered to the apartments below through a recycled furnace blower motor.
Made mainly of conventionally framed lumber, wood siding and Kalwall, the greenhouse, after years of continual use, was in need of replacement. The new pavilion’s structural enclosure is similar conceptually to the Russian “Matryoshka” nested dolls -- “a structure within a structure”.
The main supporting structure is within and is made of exposed douglas fir while the outside enclosure is made of standard wood construction, glass and terne coated stainless steel.
The new structure is built to last using aluminum sloped glazing, insulated glass and stainless steel siding and roofing and uses the same “solar” greenhouse configuration as the original.
In its new form, the pavilion serves as a biophillic garden with hydroponic gardening for the tenants with both indoor and outdoor areas. The pavilion now acts as a common room for the tenants that they can use year-round and includes two outside deck platforms which allow for spectacular views of the South Side flats and slopes, Mt. Washington, and Downtown Pittsburgh.
Besides the stunning views that can be seen both from the decks and within through the large windows, the pavilion again provides a space to grow flowers and vegetables using a combination of organic hydroponics and soil.
The pavilion will also act as a supplemental heat source for the apartments (for both heating and hot water). Excess heat from the pavilion and warm earth and plant fragrances are circulated to the apartments below during the winter months. When excess heat is not available or during more temperate weather, filtered intake air is taken directly from the exterior.
Intake and exhaust air travels through an energy recovery ventilator (ERV), which will capture 90% of the energy from the ventilated air. The diagram at right shows how fresh air will be captured and sent to the apartments below. This ERV “chimney” or “Urban Snorkel” is a deliberate strategy to capture air up as high as possible to deliver to the apartments.
The resultant positive air pressure on the apartments prevents infiltration of the lower quality street level air. Future plans also call for a solar domestic hot water heating system as well as upgrades to the air filtration system to deal with particulates, NO2 and SO2, which are common urban pollutants.
As part of its reconstruction and to demonstrate the owners’ long-standing interest in environmentally friendly building methods and materials, this pavilion integrates many current environmental solutions. The north and south decks use TREX, a high recycled content decking material. Recycled content drywall and recycled ceramic tile are used within the structure.
The two outdoor spaces have railings made of recycled content galvanized steel, nontoxic pressure treated framing and TREX decking which provide integrated seating platforms and planting boxes. Greenery is further celebrated through the installation of supersized window boxes at the second floor windows of the building.
















