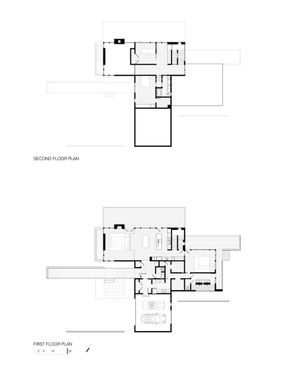HARKAVY RESIDENCE
ARCHITECTS
Robert Gurney Architect
INTERIOR DESIGN
Therese Baron Gurney ASID
ENGINEER
D. Anthony Beale LLC
CONTRACTOR
John Thompson
PHOTOGRAPHS
Anice Hoachlander | HD Photo
AREA
LOCATION
Potomac, United States
CATEGORY
Houses
Text description provided by architect.
This house of 2,900 sqf is located on a one acre, wooded lot, adjacent to park land outside of Washington, DC. The house is sited away from the road and oriented toward views deep into the woods.
The sequence of entry is defined by a series of walls, intended to privatize and delineate the approach and entry into the house. The walls, garage volume and house become a threshold between the road and the wooded parkland.
The house is composed of three volumes articulated with varying roof forms. A two-story wood volume anchors the composition. A butterfly-shaped roof is employed to open views southward and sloped to funnel rainwater into a collection system.
Large overhangs provide a sense of shelter and shade the openings below while maximizing sun exposure in the winter. The overhangs also serve to extend a visual connection to the outdoors.
A shed-roofed volume, clad in corrugated galvalume incorporates the garage and service spaces. A third volume, housing the primary bedroom suite, is flat-roofed and sheathed in Corten steel.
The two story volume contains an open living, dining and kitchen space and two small offices on the second floor. The living space is double height, surrounded by views.
The natural surrounding and flooded with light. The one story bedroom suite is a more intimate space, but remains light filled and open to the views.
Interior detailing is minimal and crisp throughout. Brazilian cherry flooring and beech millwork combine with black window frames and black ground-faced block.
Limestone, teak, stainless steel, natural aluminum and opaque and translucent glass contribute to the palette.
With simple forms rendered in sensory materials, the house becomes a small part of the larger landscape, providing a place to witness trees changing colors, fog rolling in from the not too distant Potomac River and deer herds wandering to the edge of the woods.





















