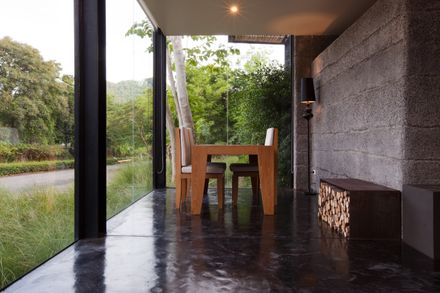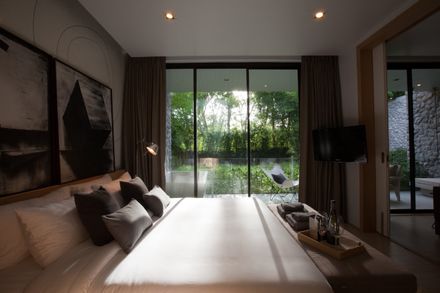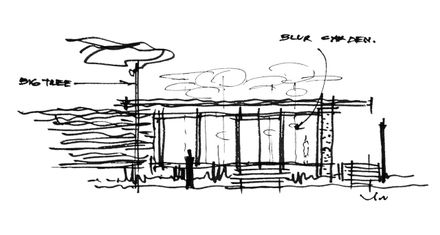Botanica Sales Office & Showrooms
BOTANICA SALES OFFICE & SHOWROOMS
YEAR
2011
LOCATION
Pak chong, thailand
CATEGORY
Showroom
Located in close proximity to the famous Kao Yai National Park in Pakchong District NakornRatchasima Province, our challenge was to design the Sales Office and Showrooms for the new modern Botanica Condominium.
The sales office design needs to reflect the original concept of the condominium project of harmonizing architecture with the beautiful natural environment but, with designs unique and striking enough to capture the interest of the prospective clients and passer-byes.
Rather than designing one big air-conditioned building as requested, a different solution was proposed to bring nature into play by creating a group of small buildings enclosed amidst natural setting.
The architecture is to be as simple as possible in order to enhance and not to overpower the natural beauty of the landscape. At the same time, it should create a relaxing atmosphere to reinforce positive relationships between the clients and the marketing team.
This group of buildings composes of a sales office, 2 showroom buildings and toilet facilities, all connected by an outdoor elevated walkway through open natural landscape.
This seemingly simple walkway was designed to transform the walk through the garden, into the interior spaces and the sample room units into an enjoyable and memorable journey.
The two showrooms have exterior wall finishing of bamboo paneling sprayed with glossy black paint, resembling two mysterious looking cubes.
The glossy paint on the bamboo walls was chosen to juxtapose with the rough surface of local stone and the polished concrete floor.
Glimmering reflections from the luscious green surrounding on the glossy bamboo wall further adds more alluring dimensions to the overall outlook.
While these two showrooms display a solid character, the sales office in front of the site, on the other hand, conveys a light and airy feeling with exposed steel structure and full height frameless glazed paneling.
Through the large glazed paneling on the front façade, one can view both the garden area and sample room units within.
Over the reception area of the sales office, a sky light has been placed to enable natural light to penetrate into the interior space.
As this area is intensely hot during the summer season, above the skylight level, a second steel roof structure with bamboo lath is installed to screen off the intense light.
At the back of the sales office building, a large veranda provides additional spaces for discussions and meeting with the prospective clients.
The entire area is shaded with large trees to filter the light and to cool off the heat, creating a totally pleasant atmosphere for both formal and informal meetings.
Construction materials were carefully selected from locally available materials in order to enhance harmony with the natural environment.
By using these local construction materials which the local workmen have a great deal of expertise, the project was able to speed up the construction time considerably.
Furthermore, we were delighted to find that the work has certain charms resulting from the local craftsmanship.
Design of the landscape is equally simple, emphasizing the differing sizes and colors of the plants selected.For example, in the central courtyard, the tall Moulmein Lancewood trees have been proposed to present a sharp contrast with the bushy grassy lawn.
The light bark of the tree further intensifies the black cube buildings in the background, giving an impressive view of the overall project. Text provided by Vin Varavarn Architects.































