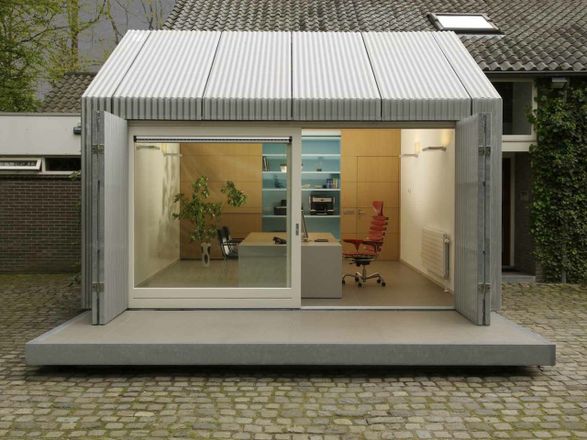
Home Office Space
HOME OFFICE SPACE
ARCHITECTS
architecten|en|en
PHOTOGRAPHS
Post & Van Leeuwen Photographers
YEAR
2011
LOCATION
Eindhoven, the netherlands
CATEGORY
Offices
Text description provided by architect.
A Villa build for a former Philips executive in a green suburb of Eindhoven named ‘Schuttersbosch’ gave designer Hugo de Ruiter the perfect possibility to combine living and working with the existing indoor garage used as studio space.
“I don’t want to feel like I am working in my garage” was the main goal of the assignment. The solution was found in adding a mask-shaped volume to the existing garage.
By covering this with a perforated corrugated aluminium skin as mono material for the walls and the roof, a subtle continuation of the clay-roofing of the existing home arises.
A collar of galvanized steel that acts as a terrace boundary highlights the disengagement of existing and new.
On the interior the addition provides extra floor-space and height. An abundance of daylight can enter the studio through a south faced strip of glass dividing the addition from the existing roof. Text Provided by architecten|en|en













