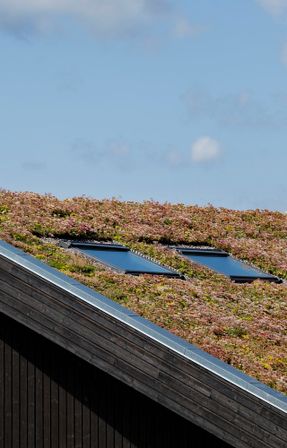ARCHITECTS
Christensen & Co Architects
PHOTOGRAPHS
Adam Mork
AREA
1300.0 m2
YEAR
2011
CATEGORY
Kindergarden
Text description provided by architect.
The nursery is built on 'Active House' principles and is yet another example of how considered architectural design and integrated energy technologies is the recipe for sustainable architecture.
Due to the geometry, position of windows and a range of state of the art green technologies, this will be the first nursery in the world that actually produces energy.
The building is very compact and is designed as a triangle, with the two longest facades facing south east and south west.
The windows along these facades, combined with the roof lights, allow more than three times as much light to enter as in a standard building, ensuring a healthy indoor climate at all times, - summer and winter.
The outdoor areas are planted to represent the various landscapes of Denmark, including a woodland area and a sandy zone to symbolize the coastline.
It has also been designed to educate its young users about protecting the environment; on site greenhouses where staff and children can grow plants will allow the children to monitor the centre’s performance.
The design team has, throughout the design process, used sophisticated software to evaluate the design of the building.
These virtual tests have resulted in subsequent improvement of the energy performance, indoor air quality and daylight levels. Text provided by Christensen & Co. architects.














