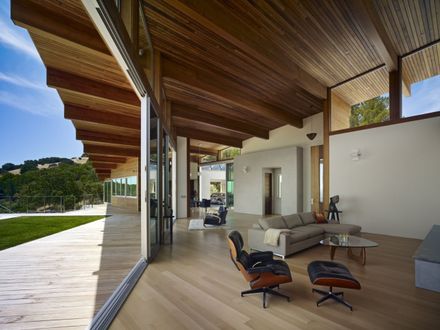VISTA DEL VALLE


Text description provided by architect.
Vista Del Valle is a 4,400 square feet house in the Sonama hills that articulates modern forms, site informed design, and soft clean materials.
The project is on a steep site with a view out over the valley, with distant views of Mt. Diablo and East Bay.


Its multi-axis plan and gently sloped shed roofs create informal active spaces that look modern in form and yet remain soft with light finely-textured stucco and warm clear-grain horizontal cedar siding.
The plan shapes itself around an outdoor courtyard with a wood terrace and an infinity-edge pool that extends out from the living areas through large openings of operable glass sliding doors.


The kitchen, living, and dining rooms are shaded by a large shed roof overhang that allows the spaces to remain comfortable year round with ventilation provided by operable windows and doors and a consistent breeze on the site.
The spaces are full of light provided by the clerestory windows and reveal a floating pitched roof plane with a high ceiling clad in warm cedar veneer.


The project includes solar hot water heating, radiant in floor heating, and no air conditioning through appropriate solar orientation and passive ventilation.
The house remains modest in its form from the street but still creates dramatically lit and inspiring interior spaces that extend out into the landscape.







