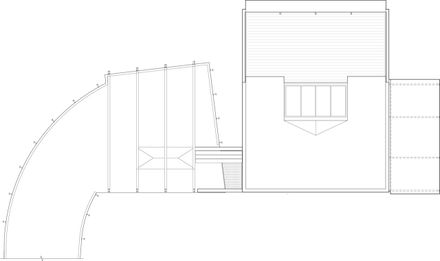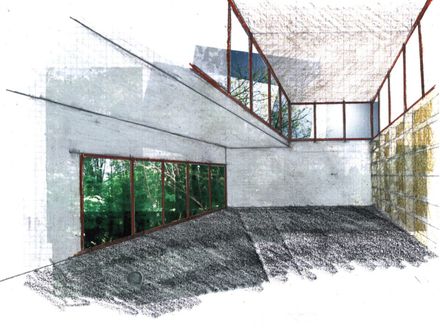
Treehouse In United States
TREEHOUSE
Text description provided by architect.
Treehouse is a single family residence located on a park in Seattle, Washington designed by SHED Architecture & Design. Built on an inaccessible, steep slope lot, the project overcame significant design and construction challenges to create a unique home elevated in the trees.
The project had three primary design objectives: to minimize long term site impacts, design a cost effective and resource efficient building, and use view, light and enclosure to accentuate the experience of living in the tree canopy.
In 1999, the owners discovered an “un-buildable” lot while searching the internet for cheap vacant lots in Seattle. At first attracted by the price, the owners soon realized that the lot was adjacent to the park where their community garden plot was located.
Despite the challenges posed by the lot itself, the vacant lot seemed too good to pass up for the sale price of $15,000.Ten years of planning/design, construction and sweat equity later, their project has been realized.
Site conditions generated design solutions. Site accessibility and zoning restrictions necessitated a compact floor plan. Design solution worked within the limitations of crane to facilitate construction.
Auger cast piles anchor the building to the slope and preserve the natural drainage/slope. Steel framing support the house and carport above the slope and in the trees
Design solutions addressed basic questions of living, DIY opportunities and common materials.
House emphasizes natural light and quality of space over expensive products / finishes Simple plan with a developed, double height section creates the sense of a large house Openings accentuate experience of and connection to park, tree canopy and sky
Skylight is centrally located, and functions as a “hearth” that connects house interiors Furniture designed and built by owner or friends, or purchased vintage pieces Multi-colored asphalt siding used to evoke tree bark and camouflage exterior
Budget drove design decisions. Compact 24’ x 30’ footprint on three levels used to create 1644 SF of living area Pragmatic/direct detailing for all building assemblies Salvaged and/or re-used materials Ikea kitchen cabinets, appliances, and countertops were purchased for $4700 Sweat equity
The project pursued sustainable design solutions. Compact footprint reduces site impact, as well as material costs / long term energy use SIPS roof panels / BIBS insulation used to create a thermally efficient envelope Pre-installed Solar.
Thermal hot water tank, water lines and LV control wire (Budget prevented immediate installation of this system)Future PV system planned for the carport roof (budget prevented installation).
Operable skylight passively cools/ventilates the house / reduces lighting requirementsHeat recovery ventilation (HRV) system supplies all mechanical fresh air Hydronic radiators used for primary heating system Water conserving fixtures and dual flush toilets
Energy Star appliances. All paints and finishes low/no voc. Vintage/salvage materials and furnishings.
















































