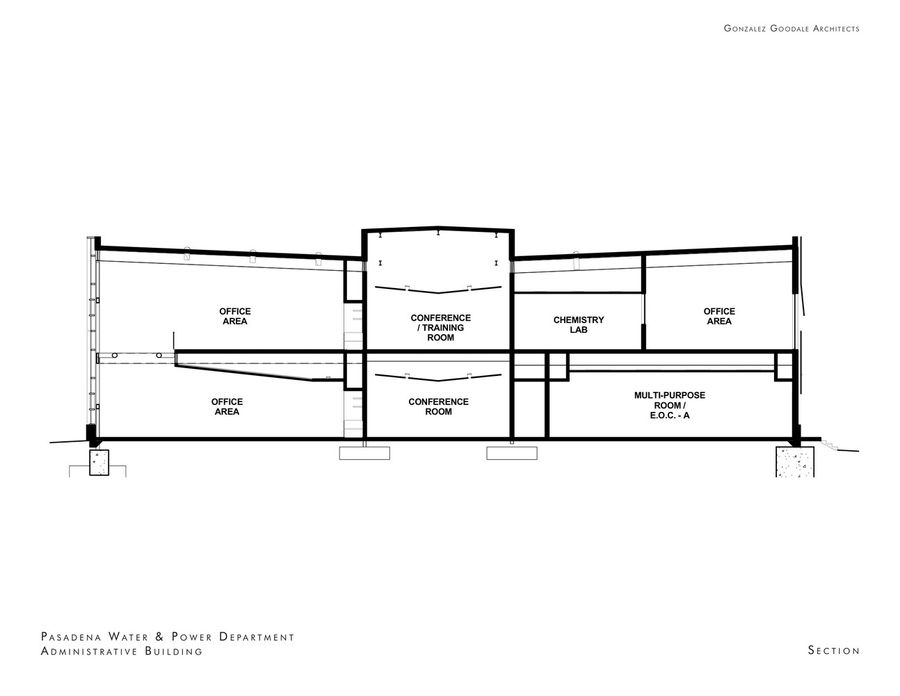
Pasadena Water And Power
PASADENA WATER AND POWER
ARCHITECTS
Gonzalez Goodale Architects
LANDSCAPE ARCHITECT
Yael Lir Landscape Architects
PRINCIPAL IN CHARGE
Armando L. Gonzalez, FAIA
DESIGN PRINCIPAL
David L. Goodale, AIA, Leed Ap
PROJECT MANAGER/ARCHITECT
Dennis Smith, AIA
SUSTAINABILITY COORDINATOR
Alison Spicer, LEED AP
PROJECT ASSISTANT
Hannah Trimbath
CIVIL
JMC2
INTERIORS
Gerda Buss
CONTRACTOT
Morillo Construction
MEP
TMAD Taylor & Gaines
PHOTOGRAPHS
Heliophoto
AREA
31400.0 m2
LOCATION
Pasadena, CA, USA
CATEGORY
Institutional Buildings
Text description provided by architect.
Situated within the Pasadena Water and Power’s corporate yard, the new facility reprises the historic existing 1930's brick and concrete warehouse in volume and vertical rhythms, but with an entirely contemporary architectural identity, and a progressive agenda of project goals.
The project employs advanced sustainable strategies that will meet LEED Gold standards, serving as a learning example for Pasadena’s emerging sustainable design program.
The environment for the department’s staff, both interior and exterior, is a model workplace in terms of environmental comfort, ergonomics, and architectural quality. The knitting together of the new building with its historic neighbor represents an appreciation of both old and new, and a sensitivity to sewing them together in a continuous environmental fabric.
In addition to the architectural rhythms of the two framing buildings, an oak framed pedestrian space takes on more formal significance now, providing a shaded crossing for users of both buildings. The frontage of the new building is cooled by an evaporative water feature that ‘rains’ from its front façade.
Sustainable features of the building include full day-lighting of inhabited interior footprints; native landscape that will forego irrigation systems after one year; exterior perforated metal window shading systems that dissipate both glare and heat; pervious paving to capture rain run-off; highly reflective roofing; a demonstration green roof terrace; recycled and locally-sourced materials; sustainably harvested wood products, significantly diverted/recycled construction waste; and enhanced air-change ventilation within the offices.
Imperative to this project’s vision of sustainability is the sustainability of human energy and enjoyment. The comprehensive interior day-lighting is not only an energy feature, but directly connected to productivity and pleasure, the more so in the north quadrant of the two-story building, which is opened up to a double-height space with set-back second floor. Further working amenities include operable windows and panoramic views. Preferred parking for carpools and hybrid vehicles, ample bicycle racks, and internal showers further encourage alternative transportation choices that shape a different way of living and working in the city.
As architecture, the Water and Power Building establishes a diaphanous presence with its vertical striations of intermittent piers and curtain wall screened by the subtly colored perforated metal screens.
At the north wall, this vertical rhythm gives way to a 2-story glass curtain wall, backed by a braced steel frame the combination of which celebrates both the building’s humane work-place and its roots in a utilitarian industrial environment.











