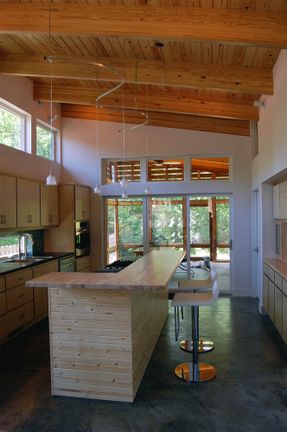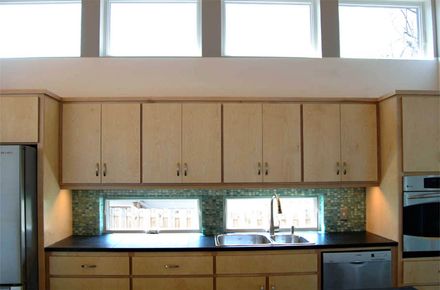ALLEN RESIDENCE
LOCATION
Fayetteville, United States
CATEGORY
Houses
Text description provided by architect.
Fayetteville is located in the Arkansas Ozarks and is home to the University of Arkansas, including the Fay Jones School of Architecture.
One of the home owners is a Professor and Director of Graduate Studies for Fulbright College of Arts & Sciences, and used the home design and building process as an example in her Environmental Communications course.
The Allen residence is a two bedroom residence with carport and workshop on a small infill lot that incorporates environmentally aware construction methods, materials and passive solar design.
Described as “Sustainable Modern” by its owners, this residence is characterized by two simple shed roofs at opposite slopes, separated by a narrow breezeway.
The resulting wing like form stands dramatically on a narrow lot among quiet ranch homes in Fayetteville’s Historic District.
The owners asked for a design that was to be energy efficient and built with methods and materials that considered environmental impact.
The home’s long south facing façade with a ribbon clerestory provides passive solar heating and three foot overhang minimizes summer heat gain.
The minimal exterior palette of fiber cement board, galvalume and cedar slates has durability and potential for reuse.
The project earned an Energy Star 5+ certification.
Other features include geothermal heat pump with radiant concrete floors, SIP roof panels and a generous screen porch to block the west sun.
The cathedral ceilings, with exposed laminated beams and pine decking continue to the exterior porches to blur the line between inside and outside.
The narrow footprint allows for natural light to permeate and enliven the interior.
























