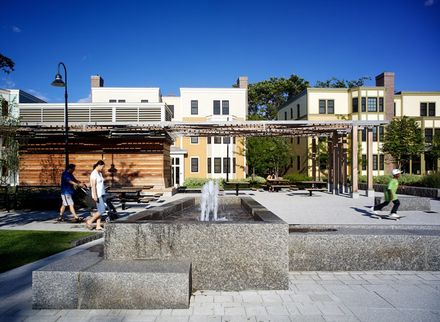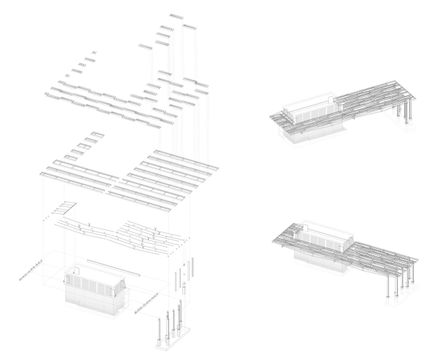
Riverside Park Pavilion
RIVERSIDE PARK PAVILION
ARCHITECTS
Vector Architects
PHOTOGRAPHS
Ed Wonsek
LOCATION
Cambridge, MA, USA
CATEGORY
Community
Text description provided by the architects.
A new construction pergola structure for shaded seating and community gathering was built for the new Riverside Park overlooking the Charles River.
The design challenge was to conceptualize multiple approaches for re-designing the exterior envelope of Harvard University’s elevator headhouse and exhaust shaft that protruded through the site from a recently constructed underground parking garage (parking garage and headhouse structure by others).
The shaft’s exterior envelope was wrapped by a textured wood wall and bench element and a horizontal pergola canopy was implemented to create a connection to Memorial Drive and the Charles River.
And to minimize the impact of the aluminum louver exhaust system while creating an outdoor community gathering space for the public.









