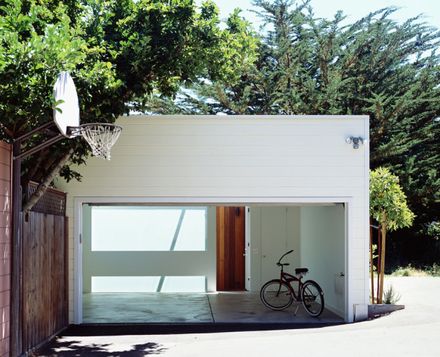
Eureka Valley Residence
EUREKA VALLEY RESIDENCE
ARCHITECTS
Cary Bernstein Architect
PHOTOGRAPHS
Sharon Risedorph, David Duncan Livingston, Roger Casas
YEAR
2011
LOCATION
San Francisco, United States
CATEGORY
Houses
The renovation of this 1908 craftsman’s house and garage was completed in three phases over the course of 7-years.
Interiors were opened up, basements were excavated to create additional living stories and modern details were introduced throughout the property, resulting in a final design that reveals multiple layers of time and occupancy.
The small building footprints (600 sqf house / 500 sqf garage) are optimized for function and light while their new spatial connection across the courtyard makes the full site available for the daily use of the family.















