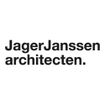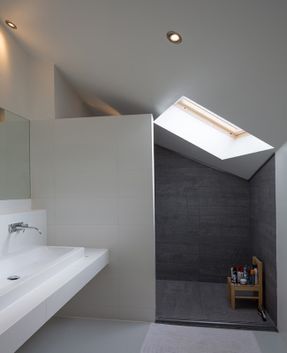
House Van Leeuwen
HOUSE VAN LEEUWEN
LOCATION
Meppel, The Netherlands
CATEGORY
Houses
Text description provided by architect.
This private house was built for a Dutch family. It's distinctive shape both stands out and suits well in this area of Meppel with rather traditional and conventional architecture.
The shape was conceived by making some subtle alterations to the basic shape of the house: the introduction of a kink in one of the facades which extends directly to a sloping ridge resulted in a dynamic and seemingly complex shape.

T +31 10 7507959
JagerJanssen architecten BNA
Vijverhofstraat 48, 3032 SN Rotterdam, Netherlands












