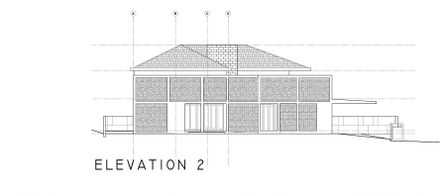
3 Lermit Road
3 LERMIT ROAD
ARCHITECTS
Ipli Architects
PHOTOGRAPHS
Jeremy San
YEAR
2011
LOCATION
Singapore
CATEGORY
Houses Interiors
Text description provided by architect.
3 Lermit Road is a bungalow house located in Singapore, a former British colony.
The strategy is a deceptively simple but thoughtful intervention to an existing bungalow, which enhances the character of the original architecture while creating new transformative spaces.
The original house, built in the 1960s, faced problems from its proximity and openness to a heavily used road. Despite being in a prime location, the traffic proved to be a disturbance for the occupants. Yet, for sentimental reasons, the client wishes to preserve the existing house.
With a simple six-meter wall enclosure, the architecture is able to eliminate the external nuisance and define a new courtyard space.
MATERIALITY
Much of the new house is untouched, while the new additions are expressed as brickwork.
Holes are introduced within the brick laying for ventilation, and the bricks are also staggered in and out to create a texture.
The courtyard created by the new enclosure is then filled with generous foliage.
Creepers are also introduced on the garden walls, which will be covered with green in time.
In a single brushstroke, the harmony of the old, the new, and nature is simultaneously achieved.



















