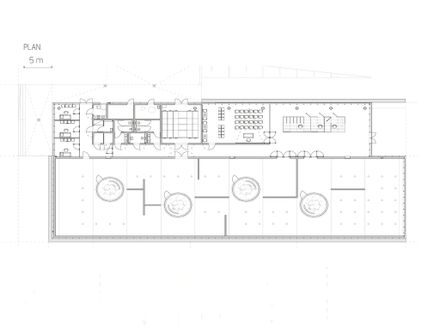
Memorial Museum In Palmiry
ARCHITECTS
WXCA
AUXILIARY INVESTOR
Stołeczny Zarząd Rozbudowy Miasta
USER
Muzeum Historyczne m.st. Warszawy
STRUCTURAL ENGINEERING
Sławomir Kaszewski, Sławomir Pastuszka
LEAD ARCHITECTS
Zbigniew Wroński, Szczepan Wroński, Wojciech Conder
MANUFACTURERS
Ruukki
STRUCTURAL ENGINEERING
Sławomir Kaszewski, Sławomir Pastuszka
GENERAL CONTRACTOR
WINNICKI
EXHIBITION DESIGNER
Marek Mikulski
PHOTOGRAPHS
Konrad Szczodrak
AREA
1145.0 m2
YEAR
2011
LOCATION
Palmiry, Poland
CATEGORY
Museum
Text description provided by architect.
The Memorial Museum in Palmiry is integrated into the pine-birch forest surrounding the cemetery. The museum building forms a part of the Kampinos National Park enclosed by steel and glass walls and covered by a green flat roof made of smooth architectural concrete.
During the Second World War, the Palmiry woods was the witness to the Nazis massacre of over two thousand Polish civilians mainly from the intellectual elite.
The building's ascetic form and raw construction tell the shocking story and form the background for the exhibition. The exhibition space is placed among the trees – mute witnesses of the tragedy from the past.
The relation between the building and the surroundings is emphasised by the introduction of greenery to the interior of the building to illuminate the patio display.
The interior and the facade of the building form a whole. The exhibition space is enclosed on three sides by a steel fence wall pierced with 2252 holes, symbolising the number victims of the Nazi terror buried in the cemetery.
The internal space of the building is open with wide glass walls guiding the visitors' gaze to the three white crosses at the far end of the complex indicating the area where the events of the mass murder took place.
Several pines grow in glass patios inside the space of the exhibition. Patios illuminate the exhibition space, at the same time separating individual parts of the exhibition and organising the direction of the tour.
The building was designed as a single-storey structure, oriented towards the main entrance to the cemetery. Four circular openings have been cut in the roof, including the glass chimneys illuminating the interior – the patios.
The building has been constructed within reinforced concrete-steel. The glass walls introduce the history of the place and create connection with nature, viewed from the outside they integrate with the surroundings. The walls, finished with corten steel, change with time, their grey steel surface will in time be covered by rust.
The project has won many awards: Grand Prix „Leonardo” 2011 for the best „Construction” on International Biennale of young architects in Minsk, Best Public Service Architecture in Poland 2011 (European Property Awards), and also was nominated for the European Union Prize for Contemporary Architecture Mies van der Rohe Award 2013 and for the Building of the Year Award 2011 (Polish Architects Association).




















